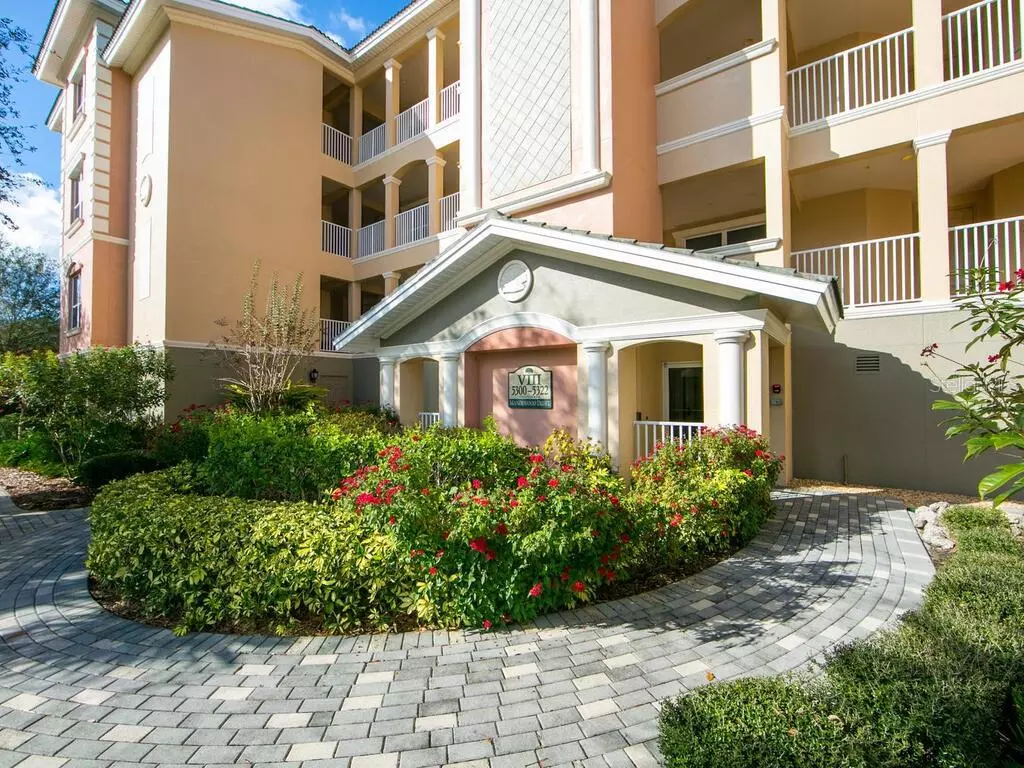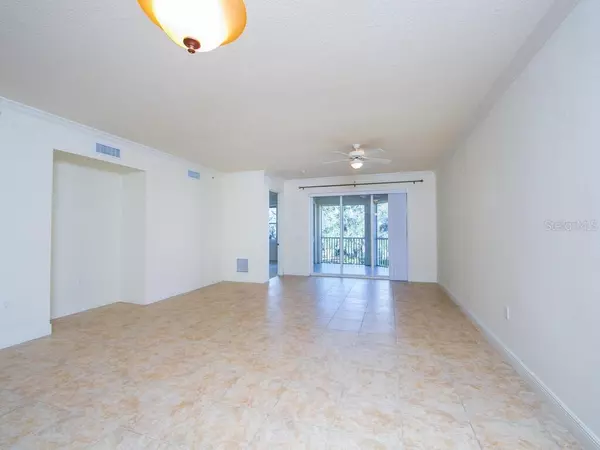$230,000
$239,000
3.8%For more information regarding the value of a property, please contact us for a free consultation.
5310 MANORWOOD DR #8 Sarasota, FL 34235
2 Beds
2 Baths
1,862 SqFt
Key Details
Sold Price $230,000
Property Type Condo
Sub Type Condominium
Listing Status Sold
Purchase Type For Sale
Square Footage 1,862 sqft
Price per Sqft $123
Subdivision Grande Oaks Preserve
MLS Listing ID A4483937
Sold Date 01/20/21
Bedrooms 2
Full Baths 2
Condo Fees $2,113
Construction Status Financing
HOA Y/N No
Year Built 2007
Annual Tax Amount $3,247
Property Description
Great value. Motivated seller. Enjoy a carefree Florida lifestyle in this 2-bedroom/2-bath plus den/office with an exceptional location. Tucked away in an 18-acre preserve, yet only a half-mile to Whole Foods and UTC mall, you will find Grande Oaks Preserve, a gated and tranquil oasis. A secure garage and elevator welcome you home. Inside, you will be pampered by natural light, high ceilings, a separate den and a gorgeous kitchen, with granite countertops and raised panel cabinetry, open to the great room. The master suite features a spacious walk-in closet, dual sinks, Roman shower and relaxing garden tub. Recreational amenities include a heated pool and spa, fully-equipped fitness center, lighted Har-Tru clay tennis courts and clubhouse with catering kitchen. All with easy access to shopping, golf courses, beaches and downtown. A fabulous Florida lifestyle.
Location
State FL
County Sarasota
Community Grande Oaks Preserve
Zoning RSF3
Interior
Interior Features Ceiling Fans(s), Coffered Ceiling(s), Crown Molding, Eat-in Kitchen, Elevator, High Ceilings, Living Room/Dining Room Combo, Solid Wood Cabinets, Split Bedroom, Stone Counters, Tray Ceiling(s), Walk-In Closet(s), Window Treatments
Heating Central
Cooling Central Air
Flooring Carpet, Tile
Fireplace false
Appliance Dishwasher, Disposal, Electric Water Heater, Microwave, Range, Refrigerator
Exterior
Exterior Feature Balcony, Irrigation System, Lighting, Sliding Doors
Parking Features Ground Level, Under Building
Garage Spaces 1.0
Community Features Buyer Approval Required, Deed Restrictions, Fitness Center, Gated, Pool, Sidewalks, Tennis Courts
Utilities Available Public
Roof Type Tile
Attached Garage true
Garage true
Private Pool No
Building
Story 4
Entry Level One
Foundation Slab
Lot Size Range Non-Applicable
Sewer Public Sewer
Water Public
Structure Type Block
New Construction false
Construction Status Financing
Others
Pets Allowed Yes
HOA Fee Include Cable TV,Pool,Escrow Reserves Fund,Maintenance Structure,Maintenance Grounds,Management,Pool,Recreational Facilities,Security,Sewer,Water
Senior Community No
Pet Size Medium (36-60 Lbs.)
Ownership Condominium
Monthly Total Fees $704
Acceptable Financing Cash, Conventional
Listing Terms Cash, Conventional
Num of Pet 3
Special Listing Condition None
Read Less
Want to know what your home might be worth? Contact us for a FREE valuation!

Our team is ready to help you sell your home for the highest possible price ASAP

© 2024 My Florida Regional MLS DBA Stellar MLS. All Rights Reserved.
Bought with MEADOWS REAL ESTATE SERVICES





