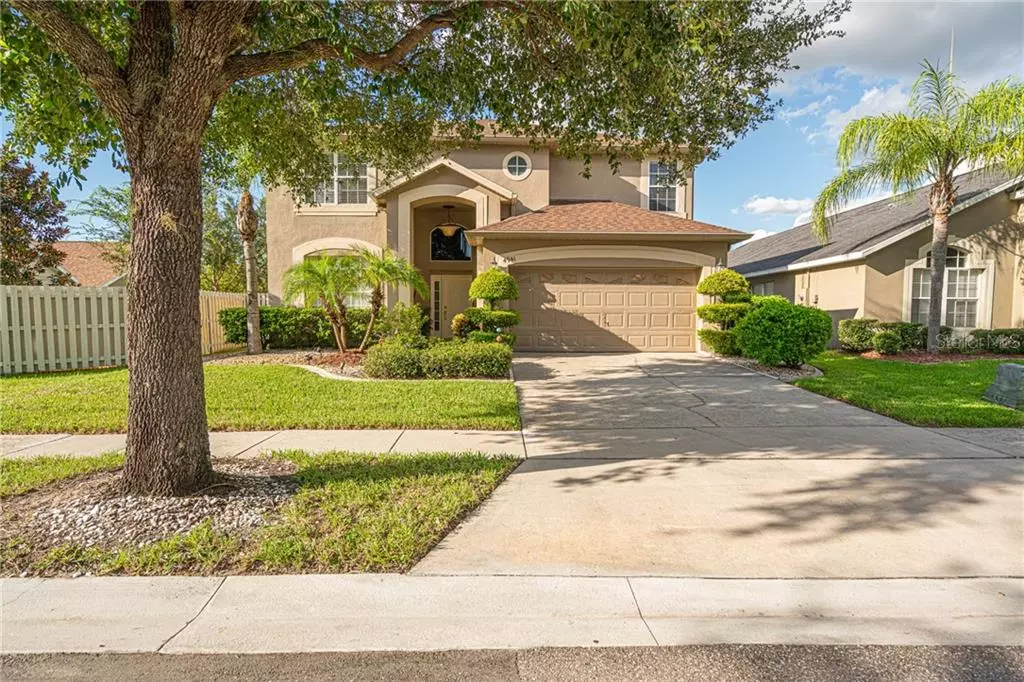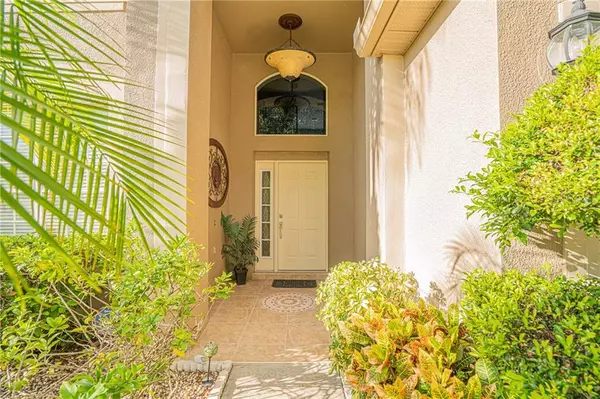$495,000
$495,000
For more information regarding the value of a property, please contact us for a free consultation.
4941 CASA VISTA DR Orlando, FL 32837
6 Beds
4 Baths
2,925 SqFt
Key Details
Sold Price $495,000
Property Type Single Family Home
Sub Type Single Family Residence
Listing Status Sold
Purchase Type For Sale
Square Footage 2,925 sqft
Price per Sqft $169
Subdivision Hunters Creek Tr 526 Ph 01
MLS Listing ID G5037044
Sold Date 03/19/21
Bedrooms 6
Full Baths 3
Half Baths 1
Construction Status Appraisal,Financing,Inspections
HOA Fees $80/mo
HOA Y/N Yes
Year Built 2000
Annual Tax Amount $4,330
Lot Size 6,969 Sqft
Acres 0.16
Property Description
In 2011, CNN/Money and Money magazine ranked Hunter's Creek 21st on their list of the 100 best places to live in the United States. Top-rated schools! Very private layout with 1 of 2 Master Suites located on the main floor. The kitchen opens up to the family room which has a custom entertainment center with hidden wiring for components. The electric fireplace and tray ceiling gives this living space plenty of areas to entertain. Upstairs you will find a very cozy split floor plan including real wood floors. 3 bedrooms including 2nd master on the east side and 2 bedrooms on the West. The upstairs bonus area can be used as a family room, lounge, or even closed off to create a movie or game room. Plenty of options!!! Soccer field, dog park, basketball, and sand volleyball courts not to mention 3 different playgrounds are all a 3 minute walk away!! 1 block away is a secluded lake where you can jog laps, feed the wildlife, or just enjoy the sunset. AC system: 2 air handlers and 1 condenser unit were replaced in 2017. Roof replaced 2015.
Location
State FL
County Orange
Community Hunters Creek Tr 526 Ph 01
Zoning P-D
Interior
Interior Features Ceiling Fans(s), Kitchen/Family Room Combo, Living Room/Dining Room Combo
Heating Central, Electric, Heat Pump
Cooling Central Air
Flooring Carpet, Tile, Wood
Furnishings Unfurnished
Fireplace false
Appliance Dishwasher, Dryer, Electric Water Heater, Exhaust Fan, Microwave, Range Hood, Refrigerator, Trash Compactor, Washer, Water Softener
Laundry Laundry Chute, Laundry Room
Exterior
Exterior Feature Fence, Irrigation System, Rain Gutters, Sliding Doors
Parking Features Driveway, Garage Door Opener, Ground Level
Garage Spaces 2.0
Fence Wood
Pool Child Safety Fence, Chlorine Free, Deck, In Ground, Lighting, Screen Enclosure
Community Features Park, Playground, Tennis Courts
Utilities Available BB/HS Internet Available, Cable Connected, Electricity Connected, Public
Amenities Available Basketball Court, Park, Playground, Tennis Court(s)
Roof Type Shingle
Attached Garage true
Garage true
Private Pool Yes
Building
Story 2
Entry Level Two
Foundation Slab
Lot Size Range 0 to less than 1/4
Sewer Public Sewer
Water Public
Structure Type Stucco
New Construction false
Construction Status Appraisal,Financing,Inspections
Schools
Elementary Schools West Creek Elem
Middle Schools Hunter'S Creek Middle
High Schools Freedom High School
Others
Pets Allowed Yes
HOA Fee Include Recreational Facilities
Senior Community No
Ownership Fee Simple
Monthly Total Fees $80
Acceptable Financing Cash, Conventional, FHA, VA Loan
Membership Fee Required Required
Listing Terms Cash, Conventional, FHA, VA Loan
Special Listing Condition None
Read Less
Want to know what your home might be worth? Contact us for a FREE valuation!

Our team is ready to help you sell your home for the highest possible price ASAP

© 2024 My Florida Regional MLS DBA Stellar MLS. All Rights Reserved.
Bought with RE/MAX TOWN CENTRE






