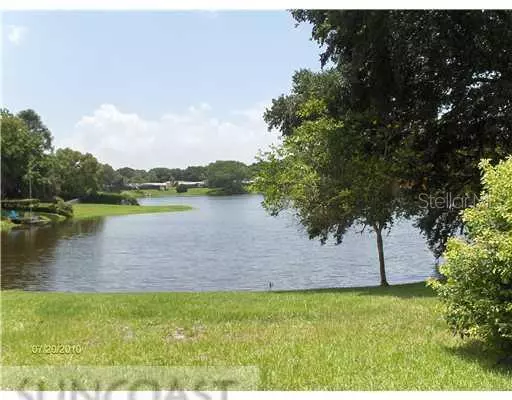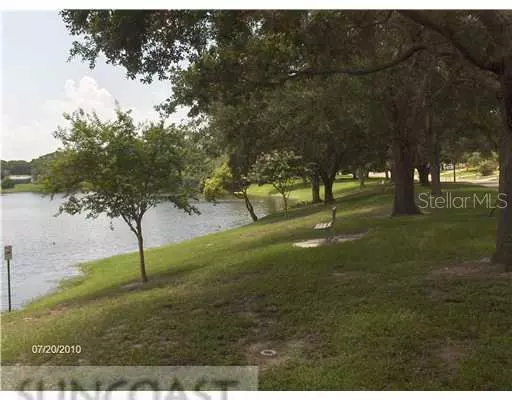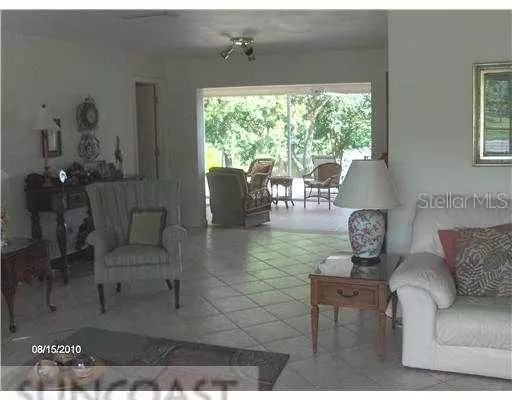$264,900
$264,900
For more information regarding the value of a property, please contact us for a free consultation.
1301 Fairway DR Dunedin, FL 34698
3 Beds
2 Baths
1,984 SqFt
Key Details
Sold Price $264,900
Property Type Single Family Home
Sub Type Single Family Residence
Listing Status Sold
Purchase Type For Sale
Square Footage 1,984 sqft
Price per Sqft $133
Subdivision Fairway Estates Add
MLS Listing ID U7475583
Sold Date 04/30/21
Bedrooms 3
Full Baths 2
HOA Fees $3/ann
HOA Y/N Yes
Year Built 1963
Annual Tax Amount $3,849
Lot Dimensions 89x175
Property Description
What a find! This tranquil home is located in a golf course community with community park and lake. Ride around in your golf cart, walk or ride a bike. Very quite neighborhood. Updated home with property large enough for a pool. Beautifulviews of Lake Saundra surround the back of home. Relax while sitting on a nicely placed lanai with brick pavers overlooking the park and lake. See the wild life. Located near Curlew Creek,Dunedin Community Center with pool, gym, tennis, ball diamonds, and Hammock Park. Walk the Pinellas Trail, close to St Andrews Links and Dunedin Country Club. Many schools located near Fairway Estates to choose from. Reclaimed water is used for the lawn. Open floor plan with family room/kitchen and formal dining room/living room. Split floor plan. Oversized garage. Brick pavers cover the circular driveway and walk way. Home has newer flat roof. Dunedin was voted best walking city and one of the best places to retire in the United States. Enjoy many activities in and around this lovely area. Within 2 miles of Dunedin Causeway (Honeymoon Island). Only lake front home in Dunedin in this price.
Location
State FL
County Pinellas
Community Fairway Estates Add
Zoning res
Interior
Interior Features Ceiling Fans(s), Kitchen/Family Room Combo, Living Room/Dining Room Combo, Open Floorplan, Solid Surface Counters, Walk-In Closet(s)
Heating Central
Cooling Central Air
Flooring Carpet, Ceramic Tile
Fireplace false
Appliance Dishwasher, Dryer, Electric Water Heater, Microwave, Oven, Washer
Laundry Inside
Exterior
Exterior Feature Sliding Doors, Irrigation System
Parking Features Garage Door Opener, In Garage, Oversized
Garage Spaces 2.0
Community Features Park
Utilities Available Cable Available, Sprinkler Recycled, Street Lights
Amenities Available Park
Waterfront Description Lake
View Y/N 1
Water Access 1
Water Access Desc Lake
View Water
Roof Type Shingle
Porch Deck, Patio, Porch
Attached Garage true
Garage true
Private Pool No
Building
Lot Description City Limits
Entry Level One
Lot Size Range 0 to less than 1/4
Sewer Public Sewer
Water Public
Structure Type Block,Stucco
Others
Ownership Fee Simple
Monthly Total Fees $3
Acceptable Financing Cash, Conventional, FHA, Lease Purchase, Private Financing Available, VA Loan
Membership Fee Required Optional
Listing Terms Cash, Conventional, FHA, Lease Purchase, Private Financing Available, VA Loan
Special Listing Condition None
Read Less
Want to know what your home might be worth? Contact us for a FREE valuation!

Our team is ready to help you sell your home for the highest possible price ASAP

© 2024 My Florida Regional MLS DBA Stellar MLS. All Rights Reserved.
Bought with Charles Rutenberg Realty Inc





