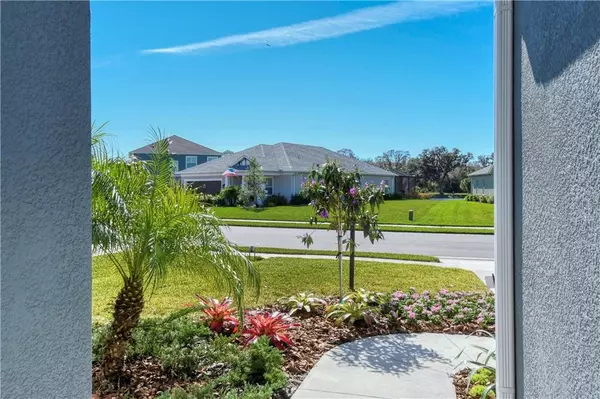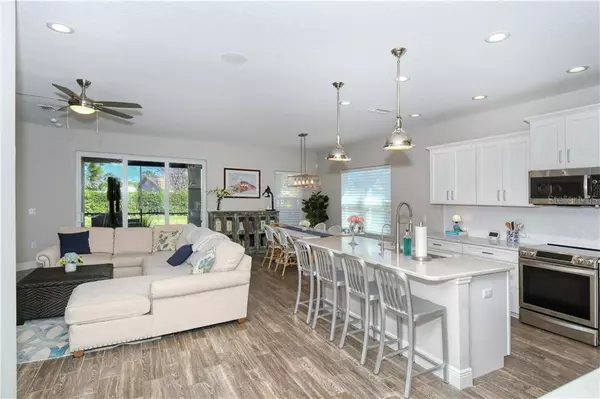$525,000
$525,000
For more information regarding the value of a property, please contact us for a free consultation.
4413 SAGE GREEN TER Sarasota, FL 34243
4 Beds
5 Baths
3,045 SqFt
Key Details
Sold Price $525,000
Property Type Single Family Home
Sub Type Single Family Residence
Listing Status Sold
Purchase Type For Sale
Square Footage 3,045 sqft
Price per Sqft $172
Subdivision Magnolia Point Ii Rep
MLS Listing ID A4490387
Sold Date 03/15/21
Bedrooms 4
Full Baths 4
Half Baths 1
Construction Status Inspections
HOA Fees $183/qua
HOA Y/N Yes
Year Built 2017
Annual Tax Amount $5,647
Lot Size 9,583 Sqft
Acres 0.22
Property Description
Welcome to this almost new family residence located in Magnolia Point Phase II, a Neal Community with a fantastic location. Just minutes to UTC shops and restaurants, and expansive Benderson Park with many year-round athletic venues. The curbside elevation view of this residence does not describe the square footage that lies behind the front door and it is all secured with available audio/video monitoring through Guardian. This is a true 4BR/4.5 bath plus study/den. You will love this modern open great room plan with the "gather round the chef" kitchen. The kitchen is the heart of the home, with a dream-sized perfect pantry, induction range and ample seating at the counter and large dining area. This popular floor plan gives everyone his or her own space. The home tastefully honors some of Sarasota's history with a "Sarasota Circus" theme in the very large playroom/family/flex space and a nod to Jungle Gardens in two bedrooms with murals painted by talented Sarasota artist, Matt Lemmons. Easy care ceramic "wood plank" floors are found in all main living areas and 9'4" ceilings throughout lower level. A custom designed wall unit in the great room is a focal point for entertainment and includes a built-in Platinum Audio System in this relaxed atmosphere. Enjoy alfresco dining on the expanded lanai and kick a ball in the large backyard (room for a pool). Recently updated front landscape frames this perfectly maintained home. All windows and doors are impact rated.
Location
State FL
County Manatee
Community Magnolia Point Ii Rep
Zoning PD-R
Rooms
Other Rooms Bonus Room, Den/Library/Office, Great Room, Inside Utility
Interior
Interior Features Built-in Features, Ceiling Fans(s), High Ceilings, Living Room/Dining Room Combo, Open Floorplan, Split Bedroom, Walk-In Closet(s), Window Treatments
Heating Central, Zoned
Cooling Central Air, Zoned
Flooring Carpet, Tile
Furnishings Unfurnished
Fireplace false
Appliance Dishwasher, Disposal, Dryer, Gas Water Heater, Kitchen Reverse Osmosis System, Microwave, Range, Range Hood, Refrigerator, Washer
Laundry Inside, Laundry Room
Exterior
Exterior Feature Irrigation System, Sidewalk, Sliding Doors
Parking Features Driveway, Garage Door Opener
Garage Spaces 2.0
Community Features Deed Restrictions, Gated, Irrigation-Reclaimed Water, No Truck/RV/Motorcycle Parking, Sidewalks
Utilities Available Cable Connected, Electricity Connected, Natural Gas Connected, Public, Sewer Connected, Underground Utilities, Water Connected
Amenities Available Gated, Security, Trail(s), Vehicle Restrictions
Roof Type Shingle
Porch Enclosed, Rear Porch, Screened
Attached Garage true
Garage true
Private Pool No
Building
Lot Description Irregular Lot, Level, Sidewalk, Paved, Private
Story 2
Entry Level Two
Foundation Slab
Lot Size Range 0 to less than 1/4
Sewer Public Sewer
Water Public
Structure Type Concrete,Stucco,Wood Frame
New Construction false
Construction Status Inspections
Schools
Elementary Schools Kinnan Elementary
Middle Schools Braden River Middle
High Schools Southeast High
Others
Pets Allowed Yes
HOA Fee Include Private Road,Security
Senior Community No
Ownership Fee Simple
Monthly Total Fees $183
Acceptable Financing Cash, Conventional
Membership Fee Required Required
Listing Terms Cash, Conventional
Special Listing Condition None
Read Less
Want to know what your home might be worth? Contact us for a FREE valuation!

Our team is ready to help you sell your home for the highest possible price ASAP

© 2024 My Florida Regional MLS DBA Stellar MLS. All Rights Reserved.
Bought with STELLAR NON-MEMBER OFFICE





