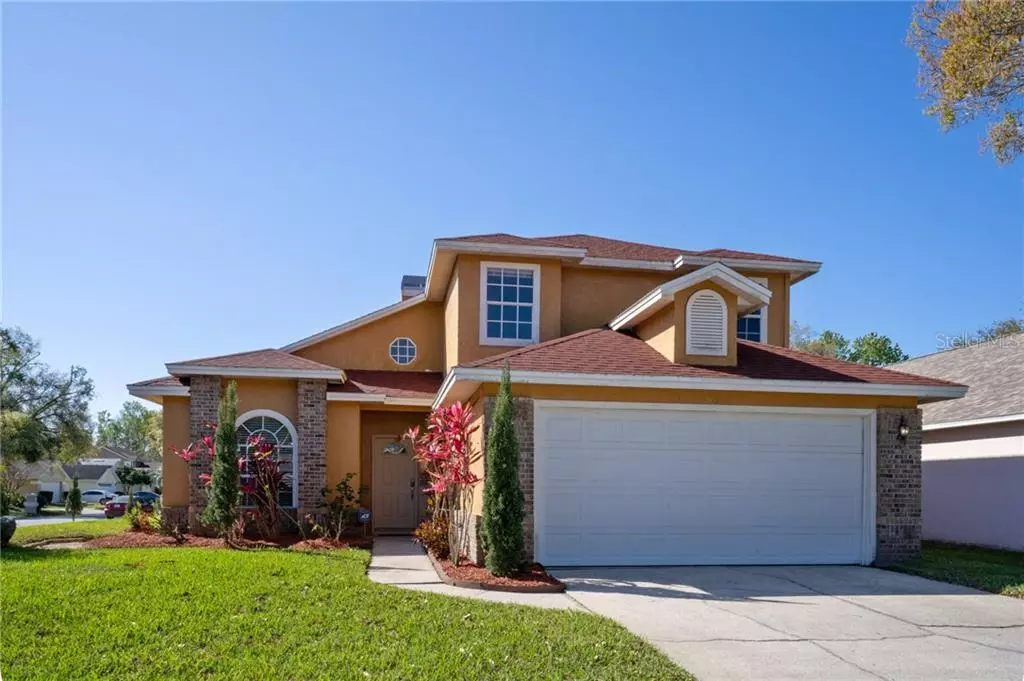$310,000
$329,000
5.8%For more information regarding the value of a property, please contact us for a free consultation.
209 IMPERIAL RIDGE CT Oviedo, FL 32765
3 Beds
2 Baths
1,756 SqFt
Key Details
Sold Price $310,000
Property Type Single Family Home
Sub Type Single Family Residence
Listing Status Sold
Purchase Type For Sale
Square Footage 1,756 sqft
Price per Sqft $176
Subdivision Dunhill Unit 1
MLS Listing ID O5929312
Sold Date 04/21/21
Bedrooms 3
Full Baths 2
Construction Status Financing,Inspections,Other Contract Contingencies
HOA Fees $40/mo
HOA Y/N Yes
Year Built 1991
Annual Tax Amount $2,313
Lot Size 8,276 Sqft
Acres 0.19
Property Description
Open, bright and airy with soaring ceilings! 2 story floor plan with master bedroom downstairs. Living/Dining room floor plan with fireplace, open to the second story. Kitchen has eating space and closet pantry. Second floor boost spacious loft area with 2 additional bedrooms. Extra large, vinyl fenced corner lot. Enjoy your time outside with the covered lanai. All this plus community pool and tennis court. Easy access everywhere. The homeowners of the Dunhill community enjoy an easy commute to UCF, Siemens, Research Park, Shopping and great rated schools.
Some of the recent upgrades include: New Roof (2018), New Vinyl Fence(2018), New A/C (2017), New Carpet(2018), New Garage Door, New Microwave oven, New Garbage Disposal.
*** SELLER WILLING TO CONTRIBUTE UP TO $5,000 TOWARDS BUYER'S CLOSING COSTS OR FOR NEW APPLIANCE PACKAGE AND/OR ANY OTHER MINOR COSMETIC FIXES THE BUYER DEEMS DESIRABLE ***
Location
State FL
County Seminole
Community Dunhill Unit 1
Zoning PUD
Rooms
Other Rooms Loft
Interior
Interior Features Ceiling Fans(s), Eat-in Kitchen, High Ceilings, Living Room/Dining Room Combo, Solid Surface Counters, Solid Wood Cabinets, Walk-In Closet(s), Window Treatments
Heating Central, Electric
Cooling Central Air
Flooring Carpet, Reclaimed Wood, Vinyl
Fireplaces Type Living Room, Wood Burning
Furnishings Unfurnished
Fireplace true
Appliance Convection Oven, Cooktop, Dishwasher, Disposal, Dryer, Electric Water Heater, Microwave, Range, Refrigerator, Washer
Exterior
Exterior Feature Sliding Doors
Parking Features Covered, Driveway, Garage Door Opener, Guest
Garage Spaces 2.0
Fence Vinyl
Community Features Pool
Utilities Available Cable Available, Electricity Connected, Fiber Optics, Sewer Connected, Street Lights, Water Connected
Amenities Available Pool
Roof Type Shingle
Porch Covered, Front Porch, Patio
Attached Garage true
Garage true
Private Pool No
Building
Lot Description Corner Lot
Story 2
Entry Level Two
Foundation Slab
Lot Size Range 0 to less than 1/4
Sewer Public Sewer
Water Public
Structure Type Block,Brick,Stucco,Wood Frame
New Construction false
Construction Status Financing,Inspections,Other Contract Contingencies
Others
Pets Allowed Yes
HOA Fee Include Pool
Senior Community No
Ownership Fee Simple
Monthly Total Fees $40
Acceptable Financing Cash, Conventional
Membership Fee Required Required
Listing Terms Cash, Conventional
Special Listing Condition None
Read Less
Want to know what your home might be worth? Contact us for a FREE valuation!

Our team is ready to help you sell your home for the highest possible price ASAP

© 2024 My Florida Regional MLS DBA Stellar MLS. All Rights Reserved.
Bought with ELITE REAL ESTATE PROFESSIONALS LLC





