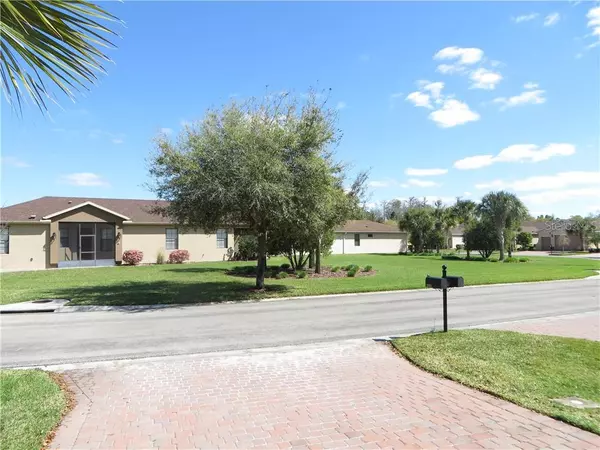$208,000
$208,000
For more information regarding the value of a property, please contact us for a free consultation.
1351 HARBOR RIDGE DR Poinciana, FL 34759
2 Beds
2 Baths
1,102 SqFt
Key Details
Sold Price $208,000
Property Type Single Family Home
Sub Type Single Family Residence
Listing Status Sold
Purchase Type For Sale
Square Footage 1,102 sqft
Price per Sqft $188
Subdivision Solivita Ph 7D
MLS Listing ID O5929206
Sold Date 05/06/21
Bedrooms 2
Full Baths 2
Construction Status Inspections
HOA Fees $167/mo
HOA Y/N Yes
Year Built 2017
Annual Tax Amount $3,580
Lot Size 5,662 Sqft
Acres 0.13
Property Description
This bright and cozy hard to fine Bellino model is perfect for that single person or couple who wants a get away home or a year-round home that is easy to maintain. The home is located on a secondary road so there is no through traffic and only a couple minutes to the Cypress Pkwy back gate, the Palms pool and recreation area. The rear of the home faces a conservation area with a privacy wall. Additionally, the homeowner has added a perfect 12' x 26' covered and screened in lanai with paver flooring with another 4' x 12' covered area with pavers just outside the lanai giving you a great place to put that barbeque. The lanai features two ceiling fans with lights and power outlets. This lanai with its outdoor landscaping must be seen to be appreciated for its relaxing atmosphere. Entry into the home features a screened in covered porch with a decorative glass front door. Inside there is an 18” ceramic tile flooring in all areas except for the two bedrooms which have carpets. The kitchen includes all stainless-steel appliances with a high-end Samsung refrigerator, granite countertops with an undermount stainless steel sink and a pullout faucet. Also, the 42” kitchen cabinets with decorative knobs are staggered height for that upscale look. All the windows and doors are 8' tall with insulated glass. The A/C has an electronic air cleaning system. Also, included is a high-end Samsung washer and dryer on pedestals. There are decorative lighting fixtures, ceiling fans and switch/outlet plates throughout the home. The master bath has dual sinks and a walk-in shower. Bathroom #2 has a tub/shower combination. A house like this in an exceptionally low inventory market will not last long. It is not to be missed.
Location
State FL
County Polk
Community Solivita Ph 7D
Zoning RESIDENTIA
Rooms
Other Rooms Attic, Inside Utility
Interior
Interior Features Ceiling Fans(s), Eat-in Kitchen, Living Room/Dining Room Combo, Solid Wood Cabinets, Stone Counters, Thermostat, Walk-In Closet(s)
Heating Central, Electric, Heat Pump
Cooling Central Air
Flooring Brick, Carpet, Ceramic Tile
Fireplace false
Appliance Dishwasher, Disposal, Dryer, Electric Water Heater, Microwave, Range, Refrigerator, Washer
Laundry Inside, Laundry Closet
Exterior
Exterior Feature Gray Water System, Irrigation System, Lighting, Rain Gutters, Sliding Doors
Parking Features Driveway, Garage Door Opener
Garage Spaces 2.0
Community Features Association Recreation - Owned, Buyer Approval Required, Deed Restrictions, Fitness Center, Gated, Golf Carts OK, Golf, Handicap Modified, Irrigation-Reclaimed Water, Park, Playground, Pool, Sidewalks, Special Community Restrictions, Tennis Courts, Wheelchair Access
Utilities Available Cable Available, Cable Connected, Electricity Available, Electricity Connected, Fire Hydrant, Public, Sewer Available, Sewer Connected, Sprinkler Recycled, Street Lights, Underground Utilities
Amenities Available Cable TV, Clubhouse, Fence Restrictions, Fitness Center, Gated, Golf Course, Handicap Modified, Maintenance, Park, Playground, Pool, Recreation Facilities, Security, Shuffleboard Court, Tennis Court(s), Wheelchair Access
View Trees/Woods
Roof Type Shingle
Porch Covered, Enclosed, Front Porch, Rear Porch, Screened
Attached Garage true
Garage true
Private Pool No
Building
Lot Description Conservation Area, Level, Paved, Private
Story 1
Entry Level One
Foundation Slab
Lot Size Range 0 to less than 1/4
Sewer Public Sewer
Water Public
Architectural Style Florida
Structure Type Block,Stone
New Construction false
Construction Status Inspections
Others
Pets Allowed Yes
HOA Fee Include 24-Hour Guard,Cable TV,Common Area Taxes,Pool,Escrow Reserves Fund,Maintenance Structure,Maintenance Grounds,Pest Control,Pool,Private Road,Security,Sewer,Trash,Water
Senior Community Yes
Pet Size Large (61-100 Lbs.)
Ownership Fee Simple
Monthly Total Fees $361
Acceptable Financing Cash, Conventional
Membership Fee Required Required
Listing Terms Cash, Conventional
Num of Pet 3
Special Listing Condition None
Read Less
Want to know what your home might be worth? Contact us for a FREE valuation!

Our team is ready to help you sell your home for the highest possible price ASAP

© 2024 My Florida Regional MLS DBA Stellar MLS. All Rights Reserved.
Bought with REAL BROKER LLC





