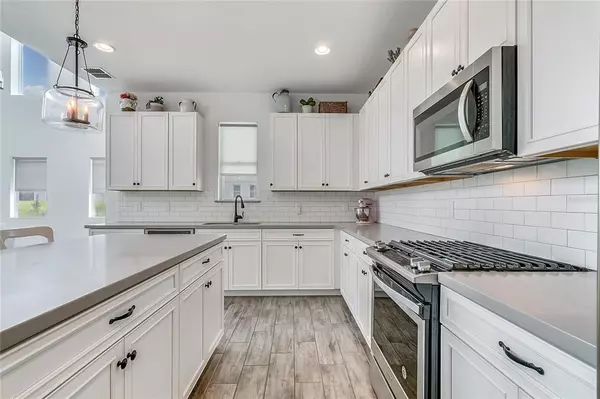$630,000
$575,000
9.6%For more information regarding the value of a property, please contact us for a free consultation.
6472 MAKRUT LIME DR Winter Garden, FL 34787
4 Beds
4 Baths
3,077 SqFt
Key Details
Sold Price $630,000
Property Type Single Family Home
Sub Type Single Family Residence
Listing Status Sold
Purchase Type For Sale
Square Footage 3,077 sqft
Price per Sqft $204
Subdivision Hamlin Reserve
MLS Listing ID O5948859
Sold Date 07/30/21
Bedrooms 4
Full Baths 3
Half Baths 1
Construction Status Inspections
HOA Fees $99/mo
HOA Y/N Yes
Year Built 2018
Annual Tax Amount $6,312
Lot Size 6,098 Sqft
Acres 0.14
Property Description
Beautifully designed and fully solar-powered home with modern luxury elements. Experience living in the Hamlin Reserve, a custom-designed home built by Ashton Woods Homes, only three years old. Lush landscaping and an upgraded stone elevation, introducing curb appeal galore with a large backyard, one-of-a-kind. Embodied with four bedrooms, three-and-a-half-baths and a bonus room catered to your specific needs, office or flex room. Every detail was carefully selected and quality-crafted to inspire. A grand-style flowing floor plan with high vaulted ceilings. Upon entry, you're greeted into the foyer, welcoming a formal dining room leading to the butler's pantry. Providing an open-concept design, the family room leads to a large kitchen island including upgraded kitchen 42-inch cabinets with crown molding, quartz countertops, upgraded backsplash, designer kitchen faucet, stainless steel appliances and a gas range. Brand-new, custom-fit, elegant window treatments. All brand-new light fixtures and fans throughout. Upstairs you will find all the bedrooms with en-suite baths. The luxurious master suite features tray ceilings, an oversized walk-in glass shower and a designer closet. Relax and enjoy the Florida weather on your back lanai, making this relaxed home a joy and delight for your family. Let's not forget all wood-like tile throughout the entertaining areas. Lots of storage and an oversized two-car garage. Why the hassle of building? Move right into your dream home. Enjoy the Horizon West community with biking and walking trails around tranquil lakes and conversation areas. Convenient to new shopping and dining, including Publix, Walmart, stadium-seating theater and minutes to downtown Winter Garden and all attractions. A must-see.
Location
State FL
County Orange
Community Hamlin Reserve
Zoning P-D
Rooms
Other Rooms Den/Library/Office, Family Room, Loft
Interior
Interior Features Ceiling Fans(s), Dry Bar, Kitchen/Family Room Combo, Open Floorplan, Solid Wood Cabinets, Stone Counters, Thermostat, Tray Ceiling(s), Walk-In Closet(s), Window Treatments
Heating Central, Electric
Cooling Central Air
Flooring Carpet, Tile
Furnishings Unfurnished
Fireplace false
Appliance Dishwasher, Dryer, Gas Water Heater, Microwave, Range, Refrigerator, Tankless Water Heater, Washer
Laundry Laundry Room, Upper Level
Exterior
Exterior Feature Irrigation System, Sidewalk, Sliding Doors, Sprinkler Metered
Parking Features Garage Door Opener
Garage Spaces 2.0
Utilities Available Cable Available, Electricity Connected, Public, Sewer Connected, Water Connected
View Garden
Roof Type Shingle
Porch Covered, Enclosed, Screened
Attached Garage true
Garage true
Private Pool No
Building
Lot Description City Limits, In County, Paved
Story 2
Entry Level Two
Foundation Slab
Lot Size Range 0 to less than 1/4
Builder Name Ashton
Sewer Public Sewer
Water Public
Architectural Style Florida
Structure Type Stucco
New Construction false
Construction Status Inspections
Schools
Elementary Schools Independence Elementary
Middle Schools Bridgewater Middle
High Schools Windermere High School
Others
Pets Allowed Yes
Senior Community No
Ownership Fee Simple
Monthly Total Fees $99
Acceptable Financing Cash, Conventional, VA Loan
Membership Fee Required Required
Listing Terms Cash, Conventional, VA Loan
Special Listing Condition None
Read Less
Want to know what your home might be worth? Contact us for a FREE valuation!

Our team is ready to help you sell your home for the highest possible price ASAP

© 2024 My Florida Regional MLS DBA Stellar MLS. All Rights Reserved.
Bought with FLORIDA CONNEXION PROPERTIES





