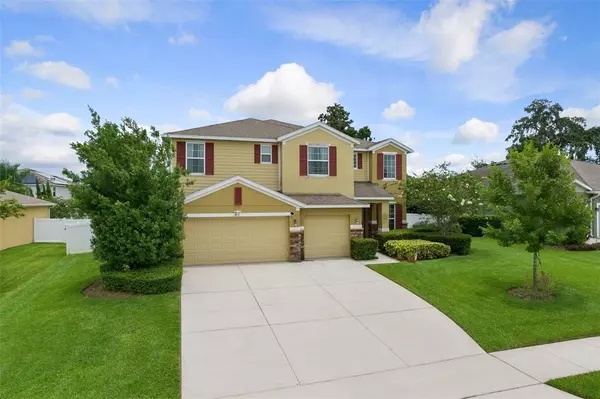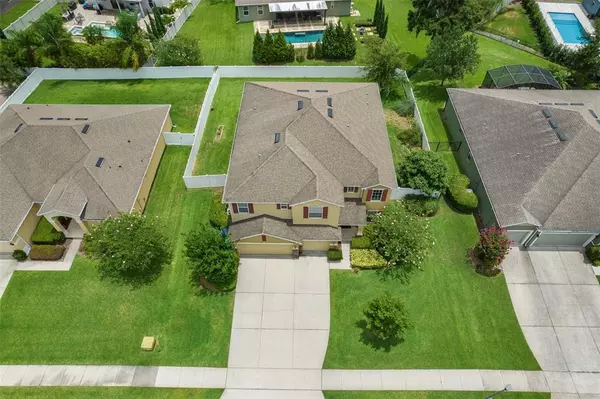$615,000
$620,000
0.8%For more information regarding the value of a property, please contact us for a free consultation.
413 LONE HERON WAY Winter Garden, FL 34787
5 Beds
4 Baths
3,854 SqFt
Key Details
Sold Price $615,000
Property Type Single Family Home
Sub Type Single Family Residence
Listing Status Sold
Purchase Type For Sale
Square Footage 3,854 sqft
Price per Sqft $159
Subdivision Lake Cove Pointe Ph 02
MLS Listing ID O5954020
Sold Date 07/29/21
Bedrooms 5
Full Baths 4
Construction Status Appraisal,Financing,Inspections
HOA Fees $79/ann
HOA Y/N Yes
Year Built 2013
Annual Tax Amount $4,863
Lot Size 10,890 Sqft
Acres 0.25
Property Description
One or more photo(s) has been virtually staged. GORGEOUS! MOVE-IN READY! WINTER GARDEN HOME SITUATED IN THE GATED NEIGHBORHOOD OF LAKE COVE POINTE WITHIN THE GOLF CART DISTRICT! This home has plenty of space for you whether you have a large family or a growing one. With 5 bedrooms, 4 bathrooms and over 3,800 sqft everyone will have their own favorite place in the house. When you step inside the home, you're immediately greeted by a grand foyer with two-story high ceilings and a formal sitting area. The formal sitting area can easily be transformed into an office or homeschool space. Just past this area is a formal dining room that leads into the main living area of the home. This space is an open concept made up of the living room, casual dining area, and the kitchen. You'll instantly fall in love with the gourmet kitchen and it's 42' cabinets, custom subway tile backsplash, under cabinet lighting, wall oven and gas stove with a vented range hood. It's the perfect setup for hosting holidays and other events. There is also a bedroom with it's own bathroom downstairs. This room is great for guests or in-laws! It gives them their very own space. As you head upstairs, you'll come to a large loft area. This space is perfect for a media room, in-home gym, playroom, or whatever else you can dream up! Head through the double doors into the spacious master bedroom. The spa-like master bathroom has both a stand-in shower as well as a soaker tub, and double vanities. 3 additional bedrooms and 2 bathrooms are also upstairs. 2 of the bedrooms share a bathroom (Jack & Jill style.) The backyard is another highlight of the home. It has a screened-in covered patio that is the entire width of the back side of the house. Beyond the patio is a large fenced-in grass yard. Schedule your showing today!
Location
State FL
County Orange
Community Lake Cove Pointe Ph 02
Zoning R-1
Interior
Interior Features Ceiling Fans(s), Kitchen/Family Room Combo, Thermostat, Walk-In Closet(s)
Heating Central
Cooling Central Air
Flooring Ceramic Tile, Tile
Fireplace false
Appliance Dishwasher, Microwave, Range, Refrigerator
Exterior
Exterior Feature Fence, Irrigation System, Lighting, Sidewalk
Garage Spaces 3.0
Utilities Available BB/HS Internet Available, Cable Available, Electricity Available, Street Lights, Underground Utilities, Water Available
Roof Type Shingle
Attached Garage true
Garage true
Private Pool No
Building
Story 2
Entry Level Two
Foundation Slab
Lot Size Range 1/4 to less than 1/2
Sewer Public Sewer
Water Public
Structure Type Block,Concrete,Stucco
New Construction false
Construction Status Appraisal,Financing,Inspections
Others
Pets Allowed Yes
Senior Community No
Ownership Fee Simple
Monthly Total Fees $79
Acceptable Financing Cash, Conventional, VA Loan
Membership Fee Required Required
Listing Terms Cash, Conventional, VA Loan
Special Listing Condition None
Read Less
Want to know what your home might be worth? Contact us for a FREE valuation!

Our team is ready to help you sell your home for the highest possible price ASAP

© 2024 My Florida Regional MLS DBA Stellar MLS. All Rights Reserved.
Bought with FLORIDA REALTY INVESTMENTS






