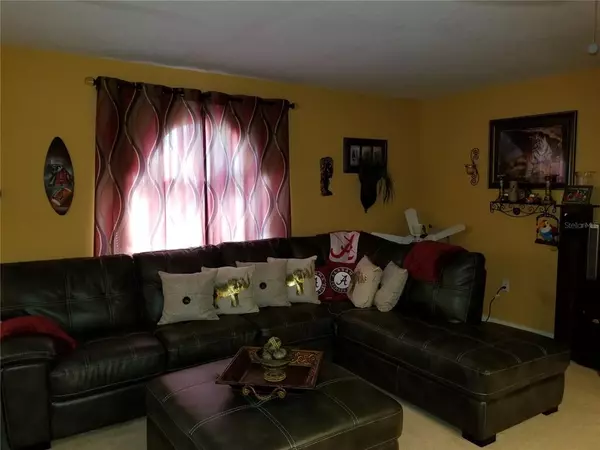$315,000
$309,000
1.9%For more information regarding the value of a property, please contact us for a free consultation.
1132 SEA EAGLE AVE Groveland, FL 34736
4 Beds
4 Baths
3,004 SqFt
Key Details
Sold Price $315,000
Property Type Single Family Home
Sub Type Single Family Residence
Listing Status Sold
Purchase Type For Sale
Square Footage 3,004 sqft
Price per Sqft $104
Subdivision Osprey Cove Ph 01
MLS Listing ID G5042077
Sold Date 08/09/21
Bedrooms 4
Full Baths 3
Half Baths 1
Construction Status Financing
HOA Fees $16
HOA Y/N Yes
Year Built 2005
Annual Tax Amount $3,578
Lot Size 7,405 Sqft
Acres 0.17
Property Description
Need a large home for your family or you need to spread out? This home will satisfy your needs. Quiet well established neighborhood with conveniences to major hwy's, shopping & restaurants with a rural feel. Walk into a tiled entry with a large formal living /dining room combo. Kitchen offers plenty of cabinets, counter tops, and room for a breakfast table, also a walk –in pantry that the whole family will enjoy. Entertainers dream to have the large family room next to kitchen allows for family and guest to see the cook. Sliding doors that go out to your covered screened in patio. With no rear neighbors just an open grass area. Upstairs you have a loft area for additional entertainment, a hall bath for 2 addition bedroom then you have a Master bedroom & bath with a 4th bedroom with its own bath for a total of 4 bedrooms 3 full baths upstairs. This will not last long. For Investor - Tenant in place until July31,,2021
Location
State FL
County Lake
Community Osprey Cove Ph 01
Rooms
Other Rooms Great Room, Inside Utility, Loft
Interior
Interior Features Kitchen/Family Room Combo, Living Room/Dining Room Combo, Walk-In Closet(s)
Heating Central
Cooling Central Air
Flooring Carpet, Ceramic Tile
Furnishings Unfurnished
Fireplace false
Appliance Dishwasher, Microwave, Range, Refrigerator
Laundry Inside
Exterior
Exterior Feature Irrigation System, Sidewalk, Sliding Doors
Garage Spaces 2.0
Community Features Deed Restrictions, Park, Sidewalks
Utilities Available Public
Amenities Available Playground
Roof Type Shingle
Porch Enclosed
Attached Garage true
Garage true
Private Pool No
Building
Lot Description In County
Entry Level Two
Foundation Slab
Lot Size Range 0 to less than 1/4
Sewer Septic Tank
Water None
Architectural Style Traditional
Structure Type Block
New Construction false
Construction Status Financing
Others
Pets Allowed No
Senior Community No
Ownership Fee Simple
Monthly Total Fees $33
Acceptable Financing Cash, Conventional, FHA, VA Loan
Membership Fee Required Required
Listing Terms Cash, Conventional, FHA, VA Loan
Special Listing Condition None
Read Less
Want to know what your home might be worth? Contact us for a FREE valuation!

Our team is ready to help you sell your home for the highest possible price ASAP

© 2024 My Florida Regional MLS DBA Stellar MLS. All Rights Reserved.
Bought with THE KLR GROUP LLC





