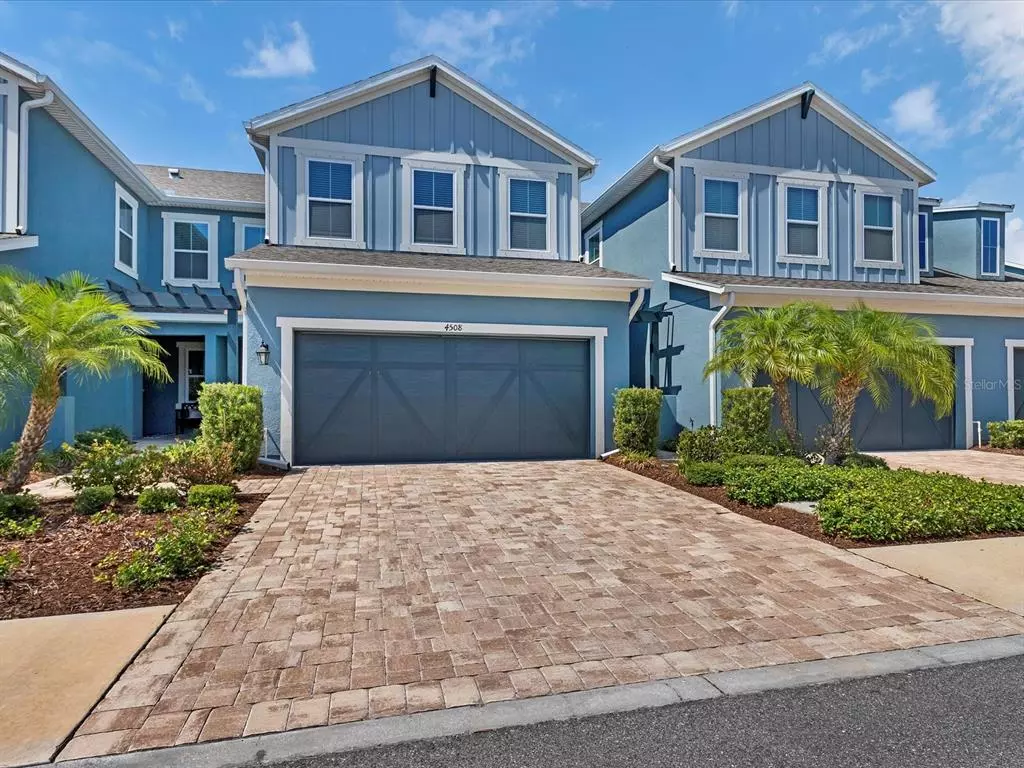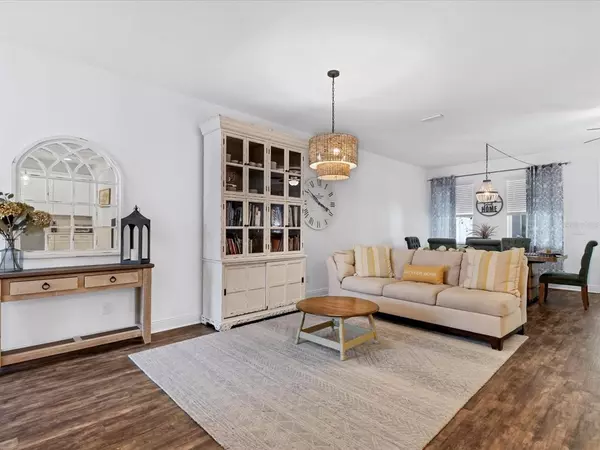$410,000
$410,000
For more information regarding the value of a property, please contact us for a free consultation.
4508 CHINKAPIN DR Sarasota, FL 34232
3 Beds
3 Baths
2,366 SqFt
Key Details
Sold Price $410,000
Property Type Townhouse
Sub Type Townhouse
Listing Status Sold
Purchase Type For Sale
Square Footage 2,366 sqft
Price per Sqft $173
Subdivision Hammock Park
MLS Listing ID A4503129
Sold Date 08/24/21
Bedrooms 3
Full Baths 2
Half Baths 1
Construction Status No Contingency
HOA Fees $353/mo
HOA Y/N Yes
Year Built 2018
Annual Tax Amount $2,848
Lot Size 2,613 Sqft
Acres 0.06
Property Description
As you enter the gated enclave, you will immediately feel at home in Hammock Park. This three-bedroom, two-and-a-half-bath townhome offers a spacious, open floor plan with high ceilings. The kitchen is set up for entertaining with a large quartz countertop island and 42-inch cabinets. Large, separate pantry in the kitchen. This townhome is perfect for entertaining as the kitchen island opens up to the living room, keeping everyone in the conversation. The formal dining room and living room have expansive views of the nature preserve, which serves as your backyard. The downstairs has its own half-bath. Head up the stairs to find an open loft area perfect for a home office or children's playroom. The primary bedroom has a large bath with a dual sink vanity, large glass-enclosed shower, water closet and walk-in closet. The second and third bedrooms offer plenty of closet space and extra storage. The second bath has two entrances, one for the secondary bedroom and one for guests staying in the third bedroom. The secondary bath has a shower/tub with two sinks on either side with separate entrances. The two-car attached garage has an epoxy sealed floor, paver driveway and walkway. Hammock Park is centrally located, minutes to I-75, downtown Sarasota and The Mall at University Town Center.
Location
State FL
County Sarasota
Community Hammock Park
Zoning RSF2
Rooms
Other Rooms Great Room, Inside Utility, Loft
Interior
Interior Features Built-in Features, Eat-in Kitchen, High Ceilings, Open Floorplan, Stone Counters, Walk-In Closet(s)
Heating Electric
Cooling Central Air
Flooring Carpet, Tile
Furnishings Unfurnished
Fireplace false
Appliance Cooktop, Range, Refrigerator
Laundry Inside, Laundry Room, Upper Level
Exterior
Exterior Feature Balcony, Hurricane Shutters, Irrigation System, Sidewalk
Parking Features Garage Door Opener, Ground Level
Garage Spaces 2.0
Community Features Tennis Courts
Utilities Available Cable Connected, Electricity Available, Phone Available, Street Lights, Water Connected
Amenities Available Fence Restrictions, Gated, Maintenance, Other, Park
View Park/Greenbelt, Trees/Woods
Roof Type Shingle
Porch Covered, Deck, Enclosed, Front Porch, Patio, Rear Porch, Screened
Attached Garage true
Garage true
Private Pool No
Building
Lot Description Conservation Area, Corner Lot, Sidewalk, Street Dead-End, Paved
Story 2
Entry Level Two
Foundation Slab
Lot Size Range 0 to less than 1/4
Sewer Public Sewer
Water Public
Architectural Style French Provincial, Key West
Structure Type Block,Cement Siding,Stucco,Wood Frame,Wood Frame
New Construction false
Construction Status No Contingency
Schools
Elementary Schools Gocio Elementary
Middle Schools Brookside Middle
High Schools Booker High
Others
Pets Allowed Yes
HOA Fee Include Insurance,Maintenance Structure,Maintenance Grounds,Maintenance,Water
Senior Community No
Ownership Fee Simple
Monthly Total Fees $353
Acceptable Financing Cash, Conventional
Membership Fee Required Required
Listing Terms Cash, Conventional
Special Listing Condition None
Read Less
Want to know what your home might be worth? Contact us for a FREE valuation!

Our team is ready to help you sell your home for the highest possible price ASAP

© 2025 My Florida Regional MLS DBA Stellar MLS. All Rights Reserved.
Bought with COLDWELL BANKER REALTY





