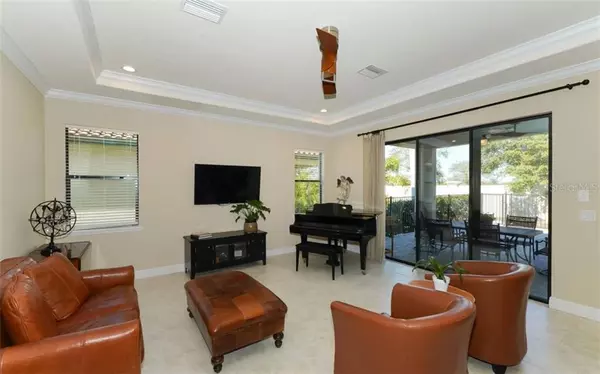$575,000
$573,000
0.3%For more information regarding the value of a property, please contact us for a free consultation.
5711 TITLE ROW DR Bradenton, FL 34210
5 Beds
5 Baths
3,560 SqFt
Key Details
Sold Price $575,000
Property Type Single Family Home
Sub Type Single Family Residence
Listing Status Sold
Purchase Type For Sale
Square Footage 3,560 sqft
Price per Sqft $161
Subdivision Legends Bay
MLS Listing ID A4489724
Sold Date 03/17/21
Bedrooms 5
Full Baths 4
Half Baths 1
Construction Status Appraisal,Financing,Inspections
HOA Fees $326/qua
HOA Y/N Yes
Year Built 2014
Annual Tax Amount $9,971
Lot Size 7,405 Sqft
Acres 0.17
Property Description
Wonderful Family home in Legends Bay, (not to be missed)
This Spacious 3576 square ft. 5 bedroom 4 1/2 bath, Pool home features both Modern amenities with granite counter tops and Architectural Character in a fantastic location, with Clubhouse and pool.
Gated community with Lush Landscaping abound in this neighborhood including wooden walkway looking out on beautiful Sarasota Bay.
Close to IMG Academy, Downtown Sarasota and Downtown Bradenton. Minutes to Sarasota Airport and Anna Maria Island, for those beautiful beach sunsets.
As a Bonus, Seller will be offering a One year Home Warranty and Bond portion of CDD to be paid off at closing.
Location
State FL
County Manatee
Community Legends Bay
Zoning PDR/CH
Rooms
Other Rooms Den/Library/Office, Formal Dining Room Separate, Great Room, Inside Utility, Loft
Interior
Interior Features Ceiling Fans(s), Crown Molding, Eat-in Kitchen, High Ceilings, Kitchen/Family Room Combo, Solid Wood Cabinets, Stone Counters, Thermostat, Tray Ceiling(s), Walk-In Closet(s)
Heating Electric
Cooling Central Air
Flooring Carpet, Ceramic Tile, Hardwood
Fireplace false
Appliance Built-In Oven, Convection Oven, Cooktop, Dishwasher, Disposal, Dryer, Exhaust Fan, Gas Water Heater, Microwave, Refrigerator, Washer
Laundry Inside, Laundry Room
Exterior
Exterior Feature Hurricane Shutters, Irrigation System, Sidewalk
Parking Features Driveway, Garage Door Opener, Golf Cart Parking, Ground Level, Off Street, On Street, Tandem
Garage Spaces 2.0
Pool In Ground
Community Features Deed Restrictions, Gated, Irrigation-Reclaimed Water, Pool, Sidewalks
Utilities Available BB/HS Internet Available, Cable Available, Electricity Connected, Natural Gas Connected, Phone Available, Public
Amenities Available Clubhouse, Dock, Pool
Roof Type Concrete
Attached Garage true
Garage true
Private Pool Yes
Building
Story 2
Entry Level Two
Foundation Slab
Lot Size Range 0 to less than 1/4
Sewer Public Sewer
Water Public
Structure Type Block
New Construction false
Construction Status Appraisal,Financing,Inspections
Schools
Elementary Schools Bayshore Elementary
Middle Schools W.D. Sugg Middle
High Schools Bayshore High
Others
Pets Allowed Yes
HOA Fee Include Cable TV,Pool,Internet,Maintenance Structure,Maintenance Grounds,Maintenance,Management,Pool,Security
Senior Community No
Ownership Fee Simple
Monthly Total Fees $326
Acceptable Financing Cash, Conventional
Membership Fee Required Required
Listing Terms Cash, Conventional
Special Listing Condition None
Read Less
Want to know what your home might be worth? Contact us for a FREE valuation!

Our team is ready to help you sell your home for the highest possible price ASAP

© 2025 My Florida Regional MLS DBA Stellar MLS. All Rights Reserved.
Bought with COLDWELL BANKER REALTY





