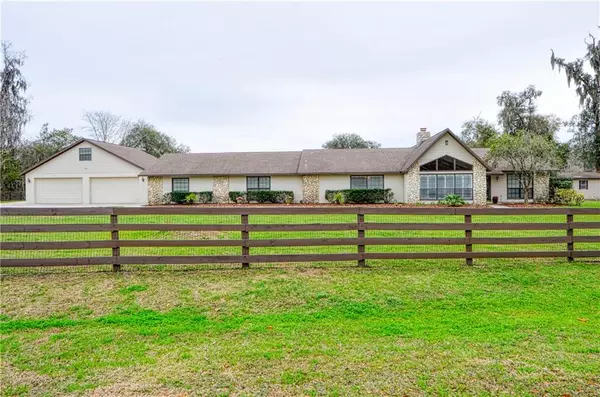$471,400
$479,900
1.8%For more information regarding the value of a property, please contact us for a free consultation.
4701 SE 40TH CT Ocala, FL 34480
4 Beds
4 Baths
3,996 SqFt
Key Details
Sold Price $471,400
Property Type Single Family Home
Sub Type Single Family Residence
Listing Status Sold
Purchase Type For Sale
Square Footage 3,996 sqft
Price per Sqft $117
Subdivision Kozicks
MLS Listing ID OM615283
Sold Date 04/06/21
Bedrooms 4
Full Baths 4
Construction Status Inspections
HOA Y/N No
Year Built 1980
Annual Tax Amount $6,063
Lot Size 1.380 Acres
Acres 1.38
Lot Dimensions 200x300
Property Description
Opportunities Like this are Rare with Possibilities Galore in this Spacious 4 Bed 4 Bath 4 Garage Pool Home, with Huge In Law Quarters & Garage Apartment. Situated on 1.38 Fenced and Gated Acres, just outside the City Limits. Boat or RV no problem with additional Parking Pad and NO HOA! Updates & Stunning Features Throughout, Light & Bright with Oversized Windows, Large Rooms, Massive Stone Masonry Fireplace, Builts-Ins Galore, French Doors, Plantation Shutters & Blinds, Laminate Flooring, Florida & Bonus Rooms. The 4 Car Garage Blt in 2005, Boast Climate Controlled Storage Room & Upstairs Apartment. 50 Ft Screen Pool Area for Fun in the Sun with all your Friends & Family. The Endless Possibilities include Home Office Space, Home Gym, In Law Quarters. Game/Play Rooms or Airbnb options. You Decide how to Utilize this Incredible Space and Set up. Move in Condition in a Highly Desirable Area!!!
Location
State FL
County Marion
Community Kozicks
Zoning A1
Rooms
Other Rooms Bonus Room, Breakfast Room Separate, Den/Library/Office, Family Room, Florida Room, Formal Dining Room Separate, Interior In-Law Suite, Storage Rooms
Interior
Interior Features Built-in Features, Cathedral Ceiling(s), Ceiling Fans(s), Eat-in Kitchen, Split Bedroom, Walk-In Closet(s), Window Treatments
Heating Central, Electric
Cooling Central Air
Flooring Laminate, Tile
Furnishings Unfurnished
Fireplace true
Appliance Dishwasher, Dryer, Electric Water Heater, Microwave, Range, Range Hood, Refrigerator, Washer
Laundry Inside, Laundry Room
Exterior
Exterior Feature French Doors, Irrigation System, Rain Gutters
Parking Features Boat, Driveway, Garage Door Opener
Garage Spaces 4.0
Fence Board
Pool Gunite, Heated, In Ground
Utilities Available Cable Available, Electricity Connected, Propane, Water Connected
Roof Type Shingle
Porch Enclosed, Screened
Attached Garage true
Garage true
Private Pool Yes
Building
Lot Description Paved
Story 1
Entry Level One
Foundation Slab
Lot Size Range 1 to less than 2
Sewer Septic Tank
Water Well
Architectural Style Ranch
Structure Type Block,Concrete,Stucco
New Construction false
Construction Status Inspections
Schools
Elementary Schools Shady Hill Elementary School
Middle Schools Osceola Middle School
High Schools Forest High School
Others
Pets Allowed Yes
Senior Community No
Ownership Fee Simple
Acceptable Financing Cash, Conventional
Listing Terms Cash, Conventional
Special Listing Condition None
Read Less
Want to know what your home might be worth? Contact us for a FREE valuation!

Our team is ready to help you sell your home for the highest possible price ASAP

© 2024 My Florida Regional MLS DBA Stellar MLS. All Rights Reserved.
Bought with KELLER WILLIAMS CORNERSTONE RE






