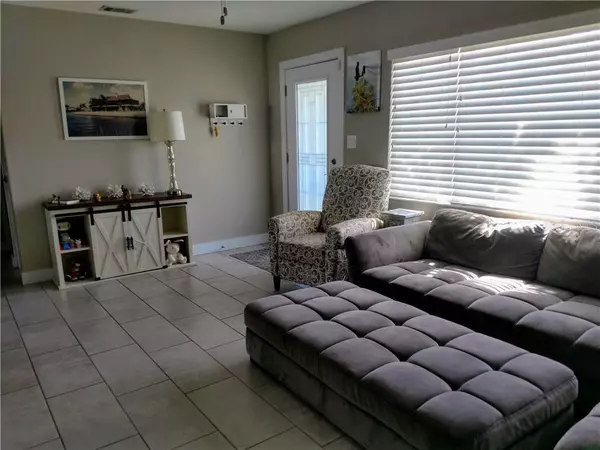$610,000
$624,000
2.2%For more information regarding the value of a property, please contact us for a free consultation.
8501 42ND AVE N St Petersburg, FL 33709
3 Beds
2 Baths
1,294 SqFt
Key Details
Sold Price $610,000
Property Type Single Family Home
Sub Type Single Family Residence
Listing Status Sold
Purchase Type For Sale
Square Footage 1,294 sqft
Price per Sqft $471
Subdivision Parque Narvaez 2Nd Add
MLS Listing ID U8114120
Sold Date 04/14/21
Bedrooms 3
Full Baths 2
Construction Status Inspections
HOA Y/N No
Year Built 1960
Annual Tax Amount $7,096
Lot Size 6,534 Sqft
Acres 0.15
Lot Dimensions 65x100
Property Description
This home is thoroughly remodeled with an amazing chef's kitchen, kitchen features sparkling new granite countertops and tile backsplash, and new wood kitchen cabinetry with soft-close doors, Samsung french-door regfrigerator, high-end Maytag convection oven and microwave, and KitchenAid dishwasher. all newer ceramic floor tiles, newer exterior and interior doors and windows, newer roof installed in 2017. Plumbing is all overhead CPVC. Sewer is new PVC, and an addition of a bedroom and full bathroom on suite that leads to the heated saltwater pool/patio area that was installed in 2020. Nicely landscaped front yard and landscaped low-maintenance rear yard with 65' of waterfront with boat dock and boat lift. Both new showers feature gorgeous tile. All newer upgraded Pella windows. Nest thermostat and CO/smoke detector automates the comfort of this home, which has all newer ceiling insulation in the attic, and the two car garage has been insulated also. Move right into this beautiful home, with captivating views of birds, manatees, and dolphins in the canal. Convenient to the beaches, the V.A. hospital, restaurants' and shopping. Walk to or ride your bike to the Pinellas Trail and Abercrombie Park. Minutes to downtown St. Pete as well.
Location
State FL
County Pinellas
Community Parque Narvaez 2Nd Add
Zoning R-3
Direction N
Interior
Interior Features Ceiling Fans(s), Stone Counters
Heating Electric
Cooling Central Air
Flooring Ceramic Tile, Tile, Vinyl
Furnishings Negotiable
Fireplace false
Appliance Convection Oven, Dishwasher, Disposal, Microwave, Range, Refrigerator, Washer
Laundry Inside
Exterior
Exterior Feature Fence
Parking Features Garage Door Opener
Garage Spaces 2.0
Pool Child Safety Fence, Gunite, In Ground, Lighting, Salt Water
Utilities Available Public
Waterfront Description Canal - Saltwater
View Y/N 1
Water Access 1
Water Access Desc Bay/Harbor,Canal - Saltwater,Gulf/Ocean,Intracoastal Waterway
View Pool, Water
Roof Type Membrane,Shingle
Porch Enclosed, Rear Porch
Attached Garage true
Garage true
Private Pool Yes
Building
Lot Description Cul-De-Sac, Flood Insurance Required, In County, Near Marina, Paved, Unincorporated
Entry Level One
Foundation Slab
Lot Size Range 0 to less than 1/4
Sewer Public Sewer
Water Public
Architectural Style Mid-Century Modern
Structure Type Block
New Construction false
Construction Status Inspections
Others
Pets Allowed Yes
Senior Community No
Ownership Fee Simple
Acceptable Financing Cash, Conventional, FHA, VA Loan
Membership Fee Required None
Listing Terms Cash, Conventional, FHA, VA Loan
Special Listing Condition None
Read Less
Want to know what your home might be worth? Contact us for a FREE valuation!

Our team is ready to help you sell your home for the highest possible price ASAP

© 2024 My Florida Regional MLS DBA Stellar MLS. All Rights Reserved.
Bought with DWELL FLORIDA REAL ESTATE LLC






