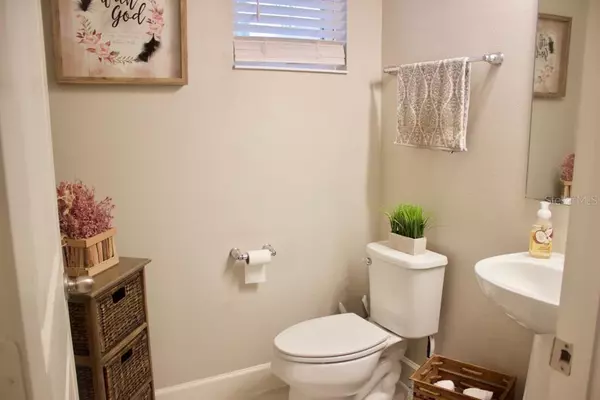$467,500
$480,000
2.6%For more information regarding the value of a property, please contact us for a free consultation.
14146 JAZZ DR Winter Garden, FL 34787
3 Beds
3 Baths
2,533 SqFt
Key Details
Sold Price $467,500
Property Type Single Family Home
Sub Type Single Family Residence
Listing Status Sold
Purchase Type For Sale
Square Footage 2,533 sqft
Price per Sqft $184
Subdivision Orchard Pk/Stillwater Xing Ph
MLS Listing ID O5924081
Sold Date 04/13/21
Bedrooms 3
Full Baths 2
Half Baths 1
Construction Status No Contingency
HOA Fees $146/mo
HOA Y/N Yes
Year Built 2018
Annual Tax Amount $5,244
Lot Size 6,098 Sqft
Acres 0.14
Property Description
Located in the idyllic Winter Garden, just a mile away from the new Hamlin Town Center. This beautiful family home featuring, an open kitchen concept with 42" kitchen cabinets with crown molding (top and bottom), upgraded rounded walls, a formal living room and dining room, engineered luxury vinyl flooring throughout the house. It has a large fenced backyard, 27x10 covered patio, 6" upgraded baseboards and light fixtures throughout the entire house. The stairs have been upgraded with wood and iron railing. The bonus room upstairs, can easy be converted into a 4th bedroom. This house was meant for entertaining family and friends! This property will not last long! This is a must see! Please use AS-IS FAR contract.
Location
State FL
County Orange
Community Orchard Pk/Stillwater Xing Ph
Zoning P-D
Interior
Interior Features Crown Molding, Kitchen/Family Room Combo, Open Floorplan, Walk-In Closet(s)
Heating Electric
Cooling Central Air
Flooring Vinyl
Fireplace false
Appliance Convection Oven, Cooktop, Dishwasher, Disposal, Dryer, Electric Water Heater, Exhaust Fan, Range, Refrigerator, Washer
Exterior
Exterior Feature Fence, Irrigation System, Lighting, Sidewalk, Sliding Doors
Garage Spaces 2.0
Fence Vinyl
Community Features Playground, Pool
Utilities Available Cable Available, Public, Street Lights
Roof Type Shingle
Attached Garage true
Garage true
Private Pool No
Building
Story 2
Entry Level Two
Foundation Slab
Lot Size Range 0 to less than 1/4
Sewer Public Sewer
Water Public
Structure Type Stucco
New Construction false
Construction Status No Contingency
Schools
Elementary Schools Keene Crossing Elementary
Middle Schools Bridgewater Middle
High Schools Windermere High School
Others
Pets Allowed Breed Restrictions
Senior Community No
Ownership Fee Simple
Monthly Total Fees $146
Acceptable Financing Conventional, FHA, Other
Membership Fee Required Required
Listing Terms Conventional, FHA, Other
Special Listing Condition None
Read Less
Want to know what your home might be worth? Contact us for a FREE valuation!

Our team is ready to help you sell your home for the highest possible price ASAP

© 2024 My Florida Regional MLS DBA Stellar MLS. All Rights Reserved.
Bought with DECONOVA INTERNATIONAL GROUP





