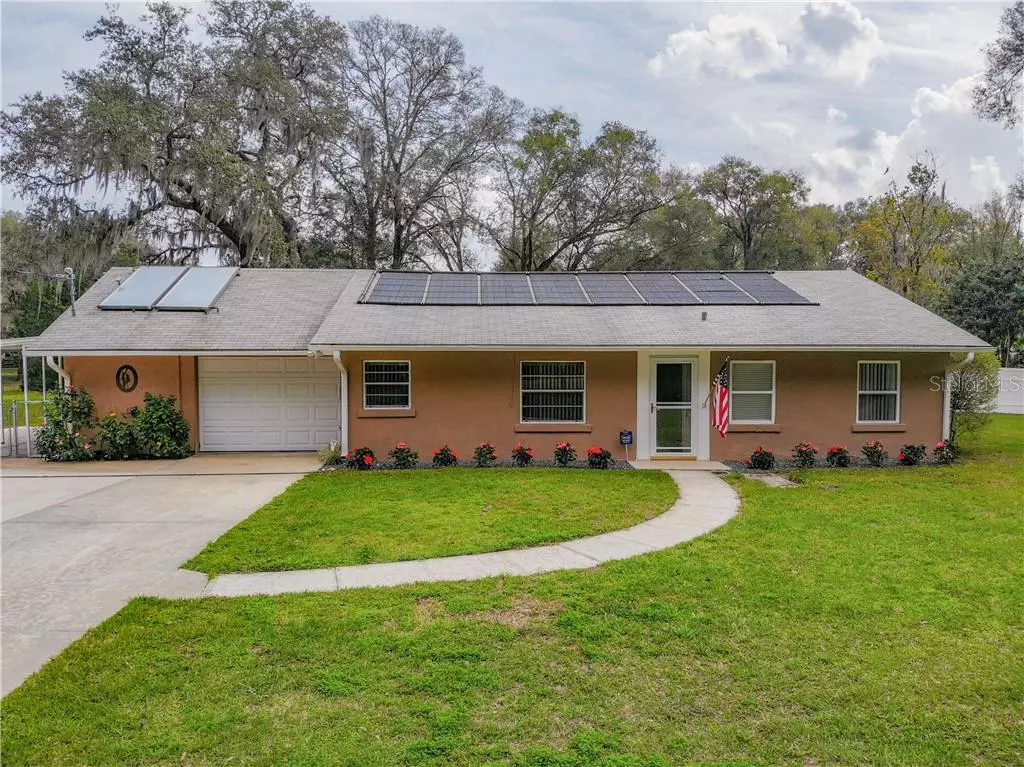$355,000
$375,000
5.3%For more information regarding the value of a property, please contact us for a free consultation.
5675 WEST ST De Leon Springs, FL 32130
4 Beds
2 Baths
2,076 SqFt
Key Details
Sold Price $355,000
Property Type Single Family Home
Sub Type Single Family Residence
Listing Status Sold
Purchase Type For Sale
Square Footage 2,076 sqft
Price per Sqft $171
Subdivision Deleon Spgs Heights
MLS Listing ID V4917754
Sold Date 04/23/21
Bedrooms 4
Full Baths 2
Construction Status Appraisal,Financing,Inspections
HOA Y/N No
Year Built 1955
Annual Tax Amount $1,447
Lot Size 1.080 Acres
Acres 1.08
Property Description
Welcome home!! This Florida Ranch Style Pool home is situated on 1 acre in Deleon Springs! The pool was renovated in 2017 with new brick paver patio, pebble finish gunite, sun shelf, solar heat, salt system & new pump equipment all located under a 1535 sq. ft. screen enclosure overlooking the private backyard a great spot to relax in the Summer under the 15' x 36' covered patio. Inside features newer wood plank tile flooring throughout the living, kitchen and dining areas. Tri-split floorplan, 4 Bedrooms, three of them have walk in closets and 2 full Bathrooms. The kitchen was renovated in 2015 with new custom soft close kitchen cabinets with deep pull out drawers, granite countertops, and Frigidaire Gallery Stainless appliances. There's access to the 1 car garage from the kitchen which is convenient for carrying in groceries. The Dining and Great room combo is light and bright with large sliders with views of the patio and pool, wonderful open floorplan for entertaining. The 30x40 metal workshop features two 13' roll up doors with electric and water, a lean to on the side great for covered RV or boat parking plus RV electric hookup and another lean to along the back of the building. Bring your toys!! Other highlights include Purification and Water Softener System, fully fenced backyard with multiple gates for access and brand new septic and drain field in 2021. No HOA! Check out the 3D virtual tour. Enjoy a country feel while being minutes from local amenities!
Location
State FL
County Volusia
Community Deleon Spgs Heights
Zoning A-3
Interior
Interior Features Ceiling Fans(s), Living Room/Dining Room Combo, Open Floorplan, Solid Wood Cabinets, Split Bedroom, Stone Counters, Thermostat, Walk-In Closet(s)
Heating Central
Cooling Central Air
Flooring Carpet, Tile
Fireplace false
Appliance Dishwasher, Disposal, Electric Water Heater, Microwave, Range, Refrigerator, Water Purifier, Water Softener
Laundry Laundry Room, Other
Exterior
Exterior Feature Fence, Lighting, Rain Gutters, Sliding Doors, Storage
Parking Features Driveway, Garage Door Opener, RV Carport
Garage Spaces 1.0
Fence Chain Link, Vinyl
Pool Child Safety Fence, Gunite, In Ground, Lighting, Salt Water, Screen Enclosure, Solar Heat
Utilities Available Cable Connected, Electricity Connected
Roof Type Shingle
Porch Covered, Patio, Screened
Attached Garage true
Garage true
Private Pool Yes
Building
Lot Description Corner Lot, In County, Paved
Story 1
Entry Level One
Foundation Slab
Lot Size Range 1 to less than 2
Sewer Septic Tank
Water Well
Architectural Style Ranch
Structure Type Block,Stucco
New Construction false
Construction Status Appraisal,Financing,Inspections
Schools
Elementary Schools Mcinnis Elem
Middle Schools T. Dewitt Taylor Middle-High
High Schools T. Dewitt Taylor Middle-High
Others
Senior Community No
Ownership Fee Simple
Acceptable Financing Cash, Conventional, FHA, USDA Loan, VA Loan
Listing Terms Cash, Conventional, FHA, USDA Loan, VA Loan
Special Listing Condition None
Read Less
Want to know what your home might be worth? Contact us for a FREE valuation!

Our team is ready to help you sell your home for the highest possible price ASAP

© 2024 My Florida Regional MLS DBA Stellar MLS. All Rights Reserved.
Bought with CHARLES RUTENBERG REALTY ORLANDO





