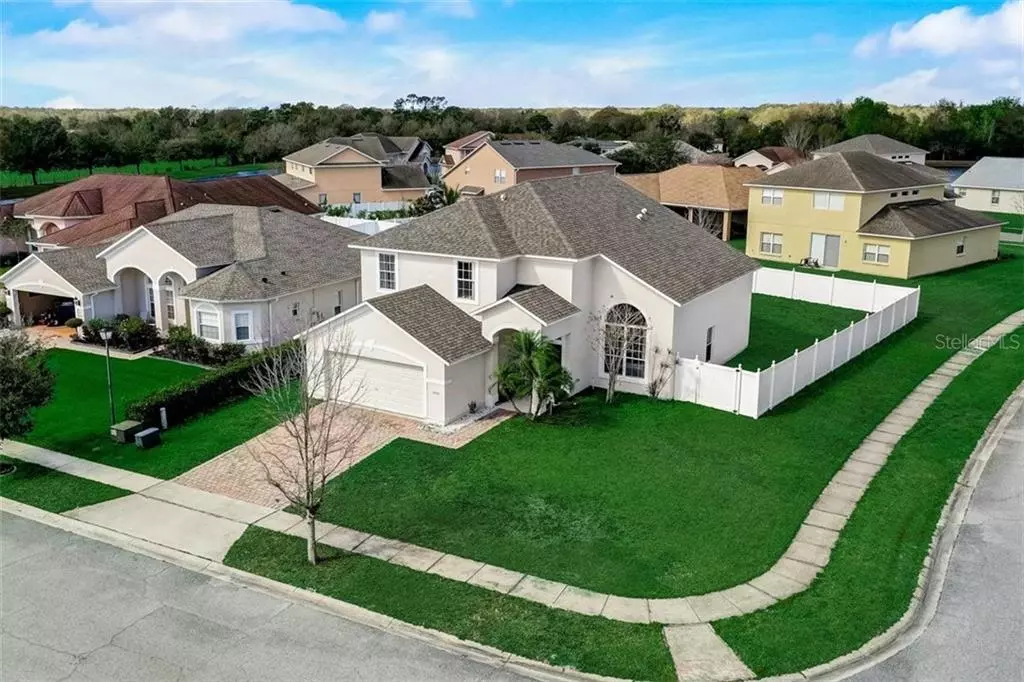$316,000
$315,000
0.3%For more information regarding the value of a property, please contact us for a free consultation.
4376 FOX GLEN LOOP Kissimmee, FL 34746
5 Beds
3 Baths
2,794 SqFt
Key Details
Sold Price $316,000
Property Type Single Family Home
Sub Type Single Family Residence
Listing Status Sold
Purchase Type For Sale
Square Footage 2,794 sqft
Price per Sqft $113
Subdivision Brighton Lakes P2 J
MLS Listing ID O5925186
Sold Date 04/23/21
Bedrooms 5
Full Baths 3
Construction Status Appraisal,Financing,Inspections
HOA Fees $12/ann
HOA Y/N Yes
Year Built 2006
Annual Tax Amount $5,691
Lot Size 10,454 Sqft
Acres 0.24
Property Description
Immaculate and meticulously corner 2 story home in one of the best subdivision in Kissimmee BRIGHTON LAKES community, just minutes from Lake Tohopekaliga, home is turnkey. Upon entering into the foyer you will find upgrades included 42" Kitchen cabinets, granite counters, a large breakfast bar with optional seating overlooks the family room/dining with ceiling fan and an open floor plan which allows an open view of the living room, dining room, kitchen, formal living room. The open space is ideal for a big family. The kitchen, which is located adjacent to the dining room and living room, allows for free interaction with the family as you cook dinner or even enjoy looking past the dining room. The amount of natural light pouring from all sides of the house is amazing, perfect for those who prefer a natural atmosphere! Also, downstairs you will find a bedroom and a full bath (guest room or in-law-suite0. Heading upstairs you will find the Owners suite and 4 additional bedrooms. Having most of the bedrooms upstairs provides for great privacy for when you have friends and family over. The Owner's suite, located towards the back of the house, has plenty of room 16 x 15 complete with an upgraded large shower, a garden tub, dual vanity sink, upgraded cabinets, and tile, with a separate water closet. This Master Suite also features a large walk-in closet. Opposite the Owners suite, you will find the third full bath with a double sink and 3 additional bedrooms. Finally, there is a GREAT amount of green space around this CORNER LOT fenced-in, giving you a deeper sense of Privacy. All these amazing features and its proximity to lots of shopping and restaurants, Orlando, Kissimmee, Disney Springs, and many other places, make this home PERFECT. Plus BRIGHTON LAKES Community features Gated Security, gym, basketball court, tennis court, pool, youth pool, and 4 different parks. This is a perfect location!
Location
State FL
County Osceola
Community Brighton Lakes P2 J
Zoning PD
Interior
Interior Features Ceiling Fans(s), Eat-in Kitchen, High Ceilings, Kitchen/Family Room Combo, Open Floorplan, Solid Surface Counters, Solid Wood Cabinets, Thermostat, Vaulted Ceiling(s), Walk-In Closet(s)
Heating Central
Cooling Central Air
Flooring Carpet, Ceramic Tile
Furnishings Turnkey
Fireplace false
Appliance Dishwasher, Disposal, Electric Water Heater, Microwave, Range, Refrigerator
Laundry Inside, Laundry Room
Exterior
Exterior Feature Fence, Lighting, Sidewalk, Sliding Doors
Garage Spaces 2.0
Fence Vinyl
Community Features Deed Restrictions, Gated, Playground, Pool, Sidewalks, Tennis Courts
Utilities Available Electricity Connected, Public, Street Lights, Underground Utilities
Amenities Available Pool
Roof Type Shingle
Porch Covered, Front Porch
Attached Garage true
Garage true
Private Pool No
Building
Lot Description Corner Lot, Cul-De-Sac, Sidewalk
Story 2
Entry Level Two
Foundation Slab
Lot Size Range 0 to less than 1/4
Sewer Public Sewer
Water Public
Structure Type Block,Concrete,Stucco
New Construction false
Construction Status Appraisal,Financing,Inspections
Others
Pets Allowed Yes
Senior Community No
Ownership Fee Simple
Monthly Total Fees $12
Acceptable Financing Cash, Conventional, FHA, VA Loan
Membership Fee Required Required
Listing Terms Cash, Conventional, FHA, VA Loan
Special Listing Condition None
Read Less
Want to know what your home might be worth? Contact us for a FREE valuation!

Our team is ready to help you sell your home for the highest possible price ASAP

© 2024 My Florida Regional MLS DBA Stellar MLS. All Rights Reserved.
Bought with COMPASS FLORIDA LLC





