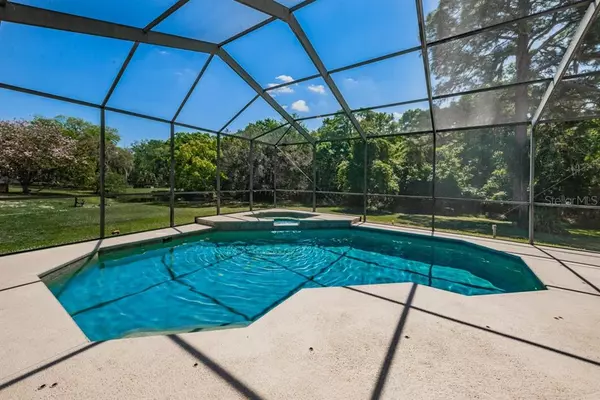$769,000
$759,000
1.3%For more information regarding the value of a property, please contact us for a free consultation.
1105 RIVERSIDE RIDGE RD Tarpon Springs, FL 34688
4 Beds
3 Baths
3,742 SqFt
Key Details
Sold Price $769,000
Property Type Single Family Home
Sub Type Single Family Residence
Listing Status Sold
Purchase Type For Sale
Square Footage 3,742 sqft
Price per Sqft $205
Subdivision Riverside
MLS Listing ID U8117775
Sold Date 05/14/21
Bedrooms 4
Full Baths 3
HOA Fees $83/qua
HOA Y/N Yes
Year Built 2004
Annual Tax Amount $9,197
Lot Size 1.920 Acres
Acres 1.92
Property Description
Prepare to fall in LOVE with this luxury, custom built pool home located in the scenic community of Riverside! Built in 2004, this home offers 4 bedrooms, an office, a bonus room and a heated, SPARKLING POOL and SPA, overlooking conservation! Plus a 3 car garage! This home is truly a piece of paradise, nestled on nearly 2 full acres of land, with a circular driveway, surrounded by wildlife and nature! As you enter through the double doors, you're greeted by tall ceilings, crown molding, the formal living room with a gas fireplace, and the dining room. Passing through the butler's pantry, the gourmet kitchen is a chef's dream with a separate cooking island, granite countertops, all stainless
steel appliances, breakfast bar and plenty of cabinet space. The master suite is simply divine! Offering tray ceilings, and a spacious en suite bathroom with dual vanities, powder room and large soaking tub. The spacious bonus room is located upstairs, perfect for family movie nights! The heated pool and spa are magnificent- imagine yourself relaxing after a long day, overlooking your private conservation views! The screened-in pool enclosure offers plenty of room to host friends and family, with ample covered deck space as well! The sellers have spared no expense with upgrades, including a BRAND NEW ROOF! (03/21), a new pool heater and heat pump (2019), new pool safety
fence, garage door motor, and so much more! Zoned for top rated schools, and conveniently located only 15 minutes away from the top area beaches! NO CDD Fees, and a LOW HOA! This beautiful home is priced to sell, schedule your showing today!
Location
State FL
County Pinellas
Community Riverside
Zoning RPD-0.5
Rooms
Other Rooms Bonus Room, Formal Dining Room Separate, Formal Living Room Separate, Inside Utility
Interior
Interior Features Built-in Features, Cathedral Ceiling(s), Ceiling Fans(s), Crown Molding, Dry Bar, Eat-in Kitchen, High Ceilings, Kitchen/Family Room Combo, Open Floorplan, Solid Wood Cabinets, Split Bedroom, Stone Counters, Tray Ceiling(s), Vaulted Ceiling(s), Walk-In Closet(s)
Heating Central, Electric, Other
Cooling Central Air
Flooring Carpet, Ceramic Tile
Fireplaces Type Gas, Living Room
Fireplace true
Appliance Built-In Oven, Dishwasher, Disposal, Dryer, Electric Water Heater, Refrigerator, Washer
Laundry Inside
Exterior
Exterior Feature Lighting, Sliding Doors
Parking Features Circular Driveway, Garage Door Opener, Oversized
Garage Spaces 3.0
Pool Child Safety Fence, Gunite, Heated, In Ground, Outside Bath Access, Screen Enclosure
Community Features Deed Restrictions
Utilities Available BB/HS Internet Available, Cable Available, Electricity Connected, Natural Gas Available, Sewer Connected, Underground Utilities, Water Available
Water Access 1
Water Access Desc Lake
View Trees/Woods
Roof Type Shingle
Porch Covered, Deck, Enclosed, Patio, Porch, Screened
Attached Garage true
Garage true
Private Pool Yes
Building
Lot Description Conservation Area, Cul-De-Sac, FloodZone, City Limits, In County, Oversized Lot, Paved, Private
Entry Level Two
Foundation Slab
Lot Size Range 1 to less than 2
Builder Name Avalon Builders
Sewer Public Sewer
Water None
Structure Type Block,Stucco
New Construction false
Schools
Elementary Schools Brooker Creek Elementary-Pn
Middle Schools Tarpon Springs Middle-Pn
High Schools East Lake High-Pn
Others
Pets Allowed Yes
Senior Community No
Ownership Fee Simple
Monthly Total Fees $83
Acceptable Financing Cash, Conventional, VA Loan
Membership Fee Required Required
Listing Terms Cash, Conventional, VA Loan
Special Listing Condition None
Read Less
Want to know what your home might be worth? Contact us for a FREE valuation!

Our team is ready to help you sell your home for the highest possible price ASAP

© 2025 My Florida Regional MLS DBA Stellar MLS. All Rights Reserved.
Bought with RE/MAX REALTEC GROUP INC





