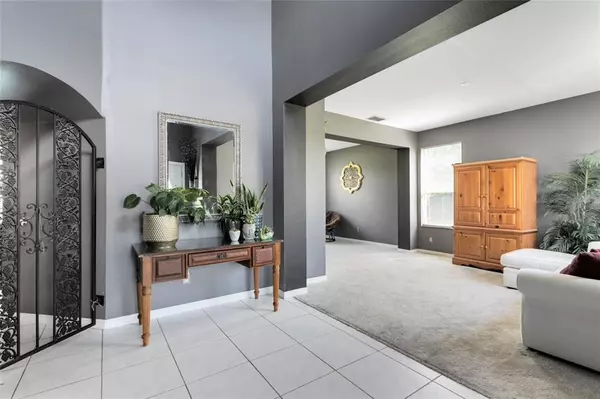$472,000
$465,000
1.5%For more information regarding the value of a property, please contact us for a free consultation.
2872 OLD KERRY CT Oviedo, FL 32765
5 Beds
3 Baths
2,565 SqFt
Key Details
Sold Price $472,000
Property Type Single Family Home
Sub Type Single Family Residence
Listing Status Sold
Purchase Type For Sale
Square Footage 2,565 sqft
Price per Sqft $184
Subdivision Little Creek Ph 4B
MLS Listing ID O5943389
Sold Date 06/18/21
Bedrooms 5
Full Baths 3
Construction Status Financing,Inspections
HOA Fees $62/qua
HOA Y/N Yes
Year Built 1999
Annual Tax Amount $3,409
Lot Size 0.300 Acres
Acres 0.3
Property Description
Don't miss this opportunity to buy a 5 bedroom pool home on a cul-de-sac!! Priced to sell and make it your own! One of the Landings most sought after floor plans. Open kitchen/ family room + formals make this an entertainers dream. The covered lanai overlooking the screened in pool and spa makes this the perfect place to gather with friends and family! With one bedroom downstairs- perfect for a home office and the other 4 bedrooms upstairs, everybody has their own space. This home is located on a cul-de-sac with a HUGE backyard offering plenty of privacy. New Pool Pump 2020; New filter housing 2020; New HVAC 2019; Exterior Painted 2019; New Roof to be installed 2021. Pool Heater does not work - AS IS. Top rated schools- walking distance to Carillon Elementary and Hagerty High . Just minutes to 417, UCF, Seminole State College, Siemens, Oviedo on the Park and so much more! Come see why you should make this home YOURS!
Location
State FL
County Seminole
Community Little Creek Ph 4B
Zoning PUD
Rooms
Other Rooms Den/Library/Office, Family Room, Formal Dining Room Separate, Formal Living Room Separate, Inside Utility
Interior
Interior Features Ceiling Fans(s), Eat-in Kitchen, Kitchen/Family Room Combo, Living Room/Dining Room Combo, Open Floorplan, Walk-In Closet(s), Window Treatments
Heating Central, Electric
Cooling Central Air
Flooring Carpet, Ceramic Tile
Fireplace false
Appliance Dishwasher, Microwave, Range, Refrigerator
Laundry Inside
Exterior
Exterior Feature Irrigation System, Sidewalk, Sliding Doors
Parking Features Driveway
Garage Spaces 2.0
Fence Wood
Pool Gunite, In Ground, Screen Enclosure, Tile
Community Features Deed Restrictions, Playground, Sidewalks
Utilities Available Cable Available, Electricity Connected, Fire Hydrant, Phone Available, Sewer Connected, Street Lights, Underground Utilities, Water Connected
Amenities Available Playground
Roof Type Shingle
Porch Covered, Rear Porch, Screened
Attached Garage true
Garage true
Private Pool Yes
Building
Lot Description Cul-De-Sac, Level, Oversized Lot, Paved
Story 2
Entry Level Two
Foundation Slab
Lot Size Range 1/4 to less than 1/2
Sewer Public Sewer
Water None
Architectural Style Florida
Structure Type Block,Stucco
New Construction false
Construction Status Financing,Inspections
Schools
Elementary Schools Carillon Elementary
Middle Schools Jackson Heights Middle
High Schools Hagerty High
Others
Pets Allowed Yes
Senior Community No
Ownership Fee Simple
Monthly Total Fees $62
Acceptable Financing Cash, Conventional
Membership Fee Required Required
Listing Terms Cash, Conventional
Special Listing Condition None
Read Less
Want to know what your home might be worth? Contact us for a FREE valuation!

Our team is ready to help you sell your home for the highest possible price ASAP

© 2025 My Florida Regional MLS DBA Stellar MLS. All Rights Reserved.
Bought with RE/MAX 200 REALTY





