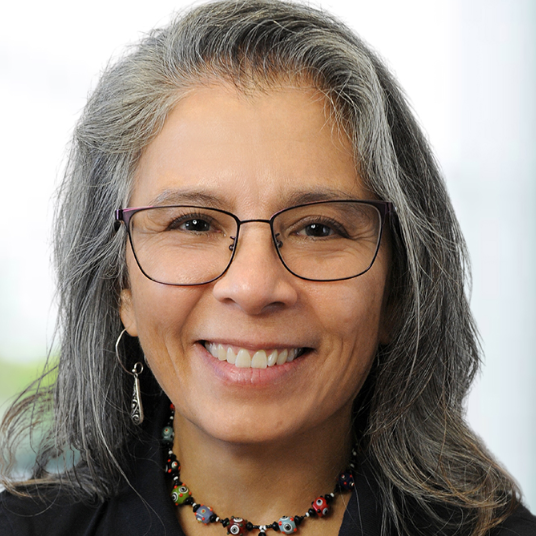Bought with MANSION REALTY INC
$434,900
$429,900
1.2%For more information regarding the value of a property, please contact us for a free consultation.
1346 BRIARHAVEN LN Clermont, FL 34711
4 Beds
3 Baths
2,462 SqFt
Key Details
Sold Price $434,900
Property Type Single Family Home
Sub Type Single Family Residence
Listing Status Sold
Purchase Type For Sale
Square Footage 2,462 sqft
Price per Sqft $176
Subdivision Clermont South Lake Forest Lt 01
MLS Listing ID O5977058
Sold Date 11/05/21
Bedrooms 4
Full Baths 3
HOA Fees $15/ann
HOA Y/N Yes
Annual Recurring Fee 190.0
Year Built 2001
Annual Tax Amount $2,245
Lot Size 0.400 Acres
Acres 0.4
Property Sub-Type Single Family Residence
Source Stellar MLS
Property Description
MULTIPLE OFFERS BEST AND FINAL BY 5PM WED 6th. Location! Location! Location! This spacious 4 bed 3 full bath family home is set on a beautiful corner lot in the private, secluded subdivision of South Lake Forest. Entering through the glass double doors you have the office/den to your right and Formal dining to left. Flooring through out the living area's is beautiful, professionally laid hard wood. The large family/living room with volume ceilings and a view to the back of the property is central to the house. Three bedrooms off to the right and the master suite privately situated on the other side of the home. The large master bedroom leads out to the enclosed screened patio with new tile floor, while the ensuite consists of dual sinks, bath and shower, private toilet and enormous walk in closet.
The kitchen boasts 42 inch wood cabinets and upgraded stainless appliances. Indoor laundry, breakfast nook, two more full bathrooms round out this great house. Side entry garage adds to the curb appeal with plenty of room on this 1/3rd acre lot to put in a pool. New roof in 2020, fresh exterior paint. Make this fantastic property your dream home.
Location
State FL
County Lake
Community Clermont South Lake Forest Lt 01
Area 34711 - Clermont
Zoning PUD
Rooms
Other Rooms Den/Library/Office, Formal Dining Room Separate, Great Room, Inside Utility
Interior
Interior Features Built-in Features, Ceiling Fans(s), High Ceilings, Master Bedroom Main Floor, Solid Wood Cabinets, Split Bedroom, Vaulted Ceiling(s), Walk-In Closet(s), Window Treatments
Heating Electric
Cooling Central Air
Flooring Carpet, Ceramic Tile, Wood
Fireplace false
Appliance Dishwasher, Disposal, Dryer, Electric Water Heater, Microwave, Range, Refrigerator, Washer
Exterior
Exterior Feature French Doors, Irrigation System, Lighting
Parking Features Garage Faces Side
Garage Spaces 2.0
Utilities Available Cable Connected, Electricity Connected, Water Connected
Roof Type Shingle
Porch Covered, Enclosed, Front Porch, Rear Porch, Screened
Attached Garage true
Garage true
Private Pool No
Building
Story 1
Entry Level One
Foundation Slab
Lot Size Range 1/4 to less than 1/2
Sewer Public Sewer
Water Public
Architectural Style Florida
Structure Type Block,Stucco,Wood Frame
New Construction false
Others
Pets Allowed Yes
Senior Community No
Ownership Fee Simple
Monthly Total Fees $15
Acceptable Financing Cash, Conventional, FHA
Membership Fee Required Required
Listing Terms Cash, Conventional, FHA
Special Listing Condition None
Read Less
Want to know what your home might be worth? Contact us for a FREE valuation!

Our team is ready to help you sell your home for the highest possible price ASAP

© 2025 My Florida Regional MLS DBA Stellar MLS. All Rights Reserved.


