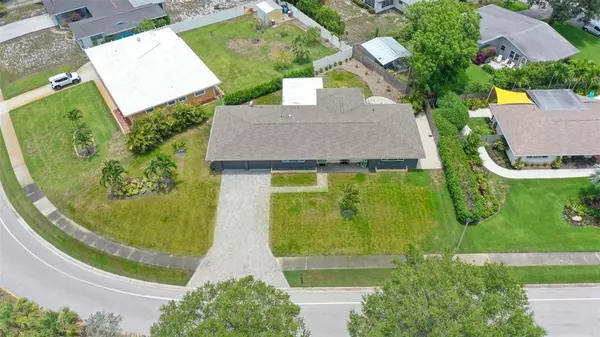$509,900
$509,900
For more information regarding the value of a property, please contact us for a free consultation.
2449 SIESTA DR Sarasota, FL 34239
3 Beds
2 Baths
1,724 SqFt
Key Details
Sold Price $509,900
Property Type Single Family Home
Sub Type Single Family Residence
Listing Status Sold
Purchase Type For Sale
Square Footage 1,724 sqft
Price per Sqft $295
Subdivision South Gate Unit 07
MLS Listing ID A4504471
Sold Date 07/09/21
Bedrooms 3
Full Baths 2
Construction Status Financing,Inspections
HOA Fees $5/ann
HOA Y/N Yes
Year Built 1958
Annual Tax Amount $3,205
Lot Size 10,890 Sqft
Acres 0.25
Property Description
Abundant curb appeal with a total restoration that has completely transformed this spacious, light and bright, mid-century 3br/2ba, over the past 6 years. Well located in ultra-convenient South Gate. Sleek all new kitchen with stainless appliances, quartz counters, marble backsplash; 2 newer (gutted) baths; painstakingly restored terrazzo floors throughout, newer windows and doors. 6 year old architectural shingle roof with lifetime shingle and 10 year labor warranties; water heater; pavers on driveway and patios; all interior/exterior lighting upgraded and replaced; sod/landscaping beautifully maintained; all interior/exterior paint fresh and clean; electrical upgraded; County sewer connection. Sun-filled FL room, currently used as a dining room, is highlighted by a wall of handsome floor-to-ceiling built-in bookshelves. Ofc/den/3rd bedroom with walk-in closet and en-suite bath. Oversized 2-car garage with loads of built-in cabinets provides storage galore. One garage space has been converted into an air conditioned office, which can easily be converted if you need space for two cars. Room for a cozy pool on a larger pie-shaped lot, this home is perched overlooking scenic Siesta Dr. Not in a flood plain and within the coveted Southside Elementary school district. Truly a special, must see property ready for its next caretaker.
Location
State FL
County Sarasota
Community South Gate Unit 07
Zoning RSF2
Rooms
Other Rooms Attic, Florida Room, Formal Dining Room Separate
Interior
Interior Features Ceiling Fans(s), Crown Molding, Eat-in Kitchen, Master Bedroom Main Floor, Solid Surface Counters, Split Bedroom, Stone Counters, Walk-In Closet(s)
Heating Heat Pump, Reverse Cycle
Cooling Central Air
Flooring Terrazzo
Fireplace false
Appliance Convection Oven, Dishwasher, Disposal, Electric Water Heater, Range, Refrigerator
Laundry Inside
Exterior
Exterior Feature Fence, Irrigation System, Lighting, Rain Gutters, Sliding Doors
Parking Features Driveway, Garage Door Opener, Oversized
Garage Spaces 2.0
Fence Vinyl
Community Features Deed Restrictions, Pool
Utilities Available BB/HS Internet Available, Cable Connected, Electricity Connected, Fire Hydrant, Sewer Connected, Sprinkler Well, Street Lights, Water Connected
Amenities Available Recreation Facilities
Roof Type Shingle
Porch Deck, Patio, Porch
Attached Garage true
Garage true
Private Pool No
Building
Lot Description Near Public Transit, Sidewalk
Entry Level One
Foundation Slab
Lot Size Range 1/4 to less than 1/2
Sewer Public Sewer
Water Public
Structure Type Block
New Construction false
Construction Status Financing,Inspections
Schools
Elementary Schools Southside Elementary
Middle Schools Brookside Middle
High Schools Sarasota High
Others
Pets Allowed Yes
Senior Community No
Ownership Fee Simple
Monthly Total Fees $5
Acceptable Financing Cash, Conventional, FHA, VA Loan
Membership Fee Required Optional
Listing Terms Cash, Conventional, FHA, VA Loan
Special Listing Condition None
Read Less
Want to know what your home might be worth? Contact us for a FREE valuation!

Our team is ready to help you sell your home for the highest possible price ASAP

© 2025 My Florida Regional MLS DBA Stellar MLS. All Rights Reserved.
Bought with COLDWELL BANKER REALTY





