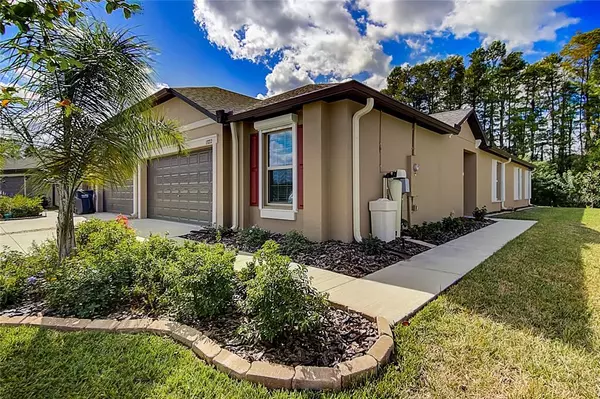$262,000
$260,000
0.8%For more information regarding the value of a property, please contact us for a free consultation.
13272 CREST LAKE DR Hudson, FL 34669
3 Beds
2 Baths
1,495 SqFt
Key Details
Sold Price $262,000
Property Type Single Family Home
Sub Type Villa
Listing Status Sold
Purchase Type For Sale
Square Footage 1,495 sqft
Price per Sqft $175
Subdivision Lakeside Ph 1B & 2B
MLS Listing ID T3336889
Sold Date 12/21/21
Bedrooms 3
Full Baths 2
Construction Status Appraisal,Financing,Inspections
HOA Fees $275/mo
HOA Y/N Yes
Year Built 2020
Annual Tax Amount $1,926
Lot Size 4,791 Sqft
Acres 0.11
Property Description
Meticulously maintained villa in a very quiet and desirable community! The home is better than new because it is loaded with updates not offered from the builder! Board and baton with bead board wainscoting in living room and kitchen. Kitchen wainscoting also has shelves with coffee hooks. Transom window in living room wall adds character and charm. The home is equipped with a whole house water softening system and Reverse Osmosis dispenser in kitchen. NEW, convenient, locking accordion hurricane shutters with No tools needed! Screened in lanai. Next to wild life preserve. Very serene! Pleasant area to walk, run or bike through. Great amenities include clubhouse, pool, and other activities. No boredom here! Nice neighborhood to live in a growing area. Hurry up and schedule a tour of this home. This unique gem will not last long!
Location
State FL
County Pasco
Community Lakeside Ph 1B & 2B
Zoning MPUD
Interior
Interior Features Ceiling Fans(s), High Ceilings, Living Room/Dining Room Combo, Open Floorplan, Pest Guard System, Solid Wood Cabinets, Walk-In Closet(s), Window Treatments
Heating Electric
Cooling Central Air
Flooring Carpet, Ceramic Tile
Fireplace false
Appliance Dishwasher, Disposal, Dryer, Electric Water Heater, Exhaust Fan, Kitchen Reverse Osmosis System, Microwave, Range, Range Hood, Washer, Water Filtration System
Laundry Laundry Closet
Exterior
Exterior Feature Fence, Hurricane Shutters, Irrigation System, Lighting, Rain Gutters, Sidewalk, Sliding Doors
Parking Features Driveway
Garage Spaces 2.0
Community Features Association Recreation - Owned, Fitness Center, Playground, Pool, Special Community Restrictions, Tennis Courts
Utilities Available Cable Connected, Electricity Connected, Phone Available, Public, Sewer Connected, Street Lights, Underground Utilities, Water Connected
Amenities Available Clubhouse, Fitness Center, Lobby Key Required, Playground, Pool, Recreation Facilities, Tennis Court(s)
View Park/Greenbelt
Roof Type Shingle
Porch Patio, Screened
Attached Garage true
Garage true
Private Pool No
Building
Lot Description Conservation Area, Greenbelt, Sidewalk, Paved
Entry Level One
Foundation Slab
Lot Size Range 0 to less than 1/4
Sewer Public Sewer
Water Public
Architectural Style Ranch
Structure Type Stucco
New Construction false
Construction Status Appraisal,Financing,Inspections
Others
Pets Allowed Yes
HOA Fee Include Common Area Taxes,Pool,Maintenance Grounds,Maintenance,Pool,Private Road,Recreational Facilities,Trash
Senior Community No
Ownership Fee Simple
Monthly Total Fees $275
Membership Fee Required Required
Special Listing Condition None
Read Less
Want to know what your home might be worth? Contact us for a FREE valuation!

Our team is ready to help you sell your home for the highest possible price ASAP

© 2024 My Florida Regional MLS DBA Stellar MLS. All Rights Reserved.
Bought with FUTURE HOME REALTY INC





