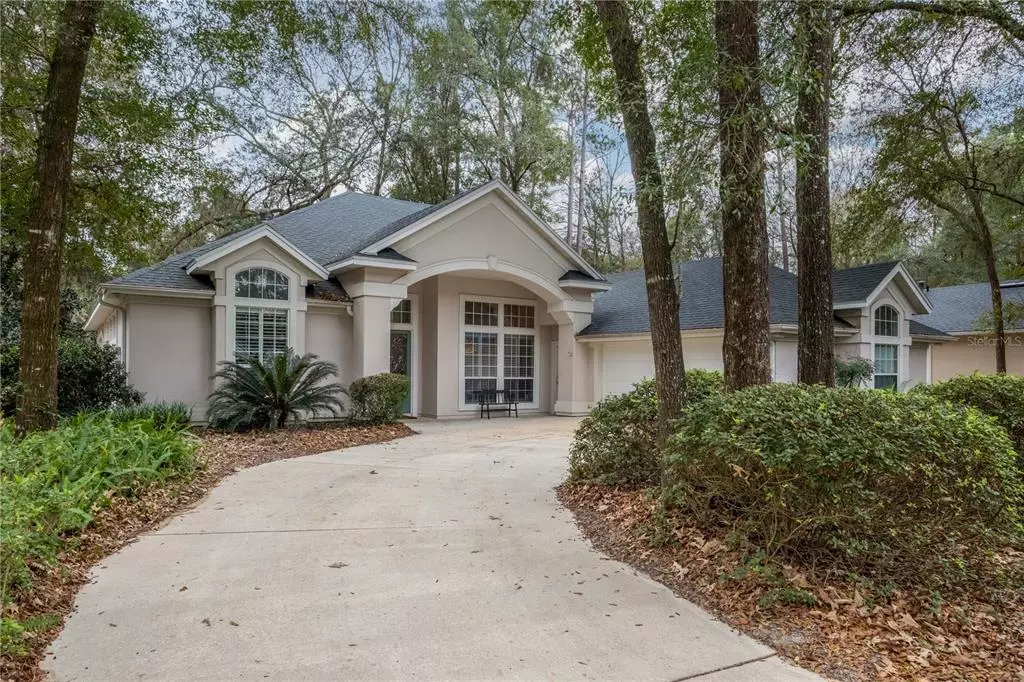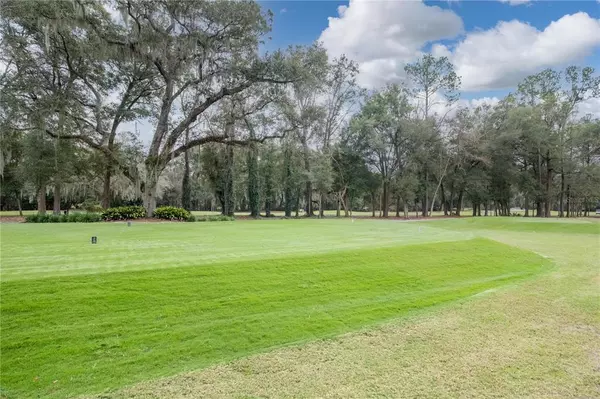$494,500
$459,000
7.7%For more information regarding the value of a property, please contact us for a free consultation.
4421 SW 101ST DR Gainesville, FL 32608
3 Beds
2 Baths
2,287 SqFt
Key Details
Sold Price $494,500
Property Type Single Family Home
Sub Type Single Family Residence
Listing Status Sold
Purchase Type For Sale
Square Footage 2,287 sqft
Price per Sqft $216
Subdivision Haile Plantation
MLS Listing ID GC501764
Sold Date 03/01/22
Bedrooms 3
Full Baths 2
Construction Status No Contingency
HOA Fees $71/qua
HOA Y/N Yes
Year Built 1994
Annual Tax Amount $5,199
Lot Size 0.260 Acres
Acres 0.26
Property Description
Perfect in every way! Lovely Haile Plantation Amelia Gardens Golf Course home with stunning views of the 1st tee and fairway of the HawkStone Country Club. Built by one of Gainesville's premier builders, Jeffry Wilde, this 3 bedroom, 2 bath plus a study home features a popular open split floor plan with wood floors in all the public rooms. Dramatic lead glass double front doors greet you and lead you into the large great room with dramatic 12 foot ceilings, fireplace, built in display cabinetry, and french doors to the screen lanai. Great golf course views are visible from every angle. The formal dining area is directly to the right of the foyer and features custom plantation shutters. To the left of the foyer is a large study, also featuring wood floors, plantation shutters, a built in desk area and convenient wet bar. Open to the Great Room is a cook's dream kitchen with solid wood glazed maple cabinetry, granite counters, and a wonderful commercial gas range and new microwave. Painted European decorative tile backsplash adds to the kitchen's personality. An expansive breakfast bar bridges the kitchen and breakfast room which features floor to ceiling seamless windows optimizing the amazing golf course views. The large owner's suite is off the great room and features a tray ceiling, plantation shutters, new carpet, spacious sitting area, and french doors to the screen lanai. Owner's bath has expansive vanity with two sinks, jetted tub, private water closet with shower and a huge walk in closet. The split bedroom plan places the two additional guest rooms at the other end of the home, one with french doors to the lanai. A hall tub/shower bath is convenient to both bedrooms. A large laundry room with built in cabinets and sink lead to the two car garage. Meticulously maintained, the roof was replaced in 2012 and the HVAC in 2010. Oversized screen lanai is the perfect spot to relax and enjoy the panoramic golf course views. Haile Plantation offers two villages, restaurants, shops, walking and biking trails and the ultimate lifestyle! You can be a part of it all, so don't miss out of this lovely home.
Location
State FL
County Alachua
Community Haile Plantation
Zoning PD
Interior
Interior Features Ceiling Fans(s), High Ceilings, Kitchen/Family Room Combo, Living Room/Dining Room Combo, Master Bedroom Main Floor, Open Floorplan, Solid Surface Counters, Solid Wood Cabinets, Split Bedroom, Walk-In Closet(s), Window Treatments
Heating Natural Gas
Cooling Central Air
Flooring Carpet, Ceramic Tile, Wood
Fireplace true
Appliance Dishwasher, Disposal, Dryer, Gas Water Heater, Range, Range Hood, Refrigerator, Washer
Exterior
Exterior Feature French Doors, Irrigation System, Rain Gutters
Garage Spaces 2.0
Utilities Available Cable Available, Electricity Connected, Natural Gas Available, Public, Sewer Connected, Street Lights, Underground Utilities
Roof Type Shingle
Attached Garage true
Garage true
Private Pool No
Building
Story 1
Entry Level One
Foundation Slab
Lot Size Range 1/4 to less than 1/2
Sewer Public Sewer
Water Public
Structure Type ICFs (Insulated Concrete Forms)
New Construction false
Construction Status No Contingency
Others
Pets Allowed Yes
Senior Community No
Ownership Fee Simple
Monthly Total Fees $71
Membership Fee Required Required
Special Listing Condition None
Read Less
Want to know what your home might be worth? Contact us for a FREE valuation!

Our team is ready to help you sell your home for the highest possible price ASAP

© 2024 My Florida Regional MLS DBA Stellar MLS. All Rights Reserved.
Bought with BOSSHARDT REALTY SERVICES LLC





