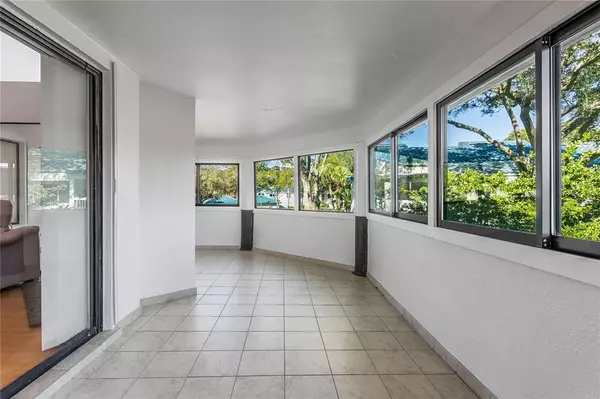$280,000
$255,000
9.8%For more information regarding the value of a property, please contact us for a free consultation.
3563 INDIGO POND DR #7 Palm Harbor, FL 34685
2 Beds
2 Baths
1,340 SqFt
Key Details
Sold Price $280,000
Property Type Condo
Sub Type Condominium
Listing Status Sold
Purchase Type For Sale
Square Footage 1,340 sqft
Price per Sqft $208
Subdivision Indigo Pond Condo
MLS Listing ID T3350849
Sold Date 03/03/22
Bedrooms 2
Full Baths 2
Condo Fees $429
Construction Status Inspections
HOA Fees $15/ann
HOA Y/N Yes
Year Built 1985
Annual Tax Amount $3,367
Lot Size 1.530 Acres
Acres 1.53
Property Description
“SPECTACULAR” Condo with “AMAZING” Golf Course & Water Views. Corner/End Unit offers Split Floor Plan with 2 Bedrooms & 2 Bathrooms located in highly sought-after Indigo Pond Condos and backs onto Hole #1 of Lansbrook Golf Club. Spacious Living Room has Vaulted Ceilings, Fireplace, Wood Floors, and opens onto a “HUGE” wrap around patio. Updated Kitchen features granite countertops, maple wood cabinets with glass inserts, back splash, and marble floors. Master Suite has Sitting Area and Walk-In Closet. En Suite Bathroom has dual vanities, glass enclosed shower, and marble floors. "HUGE" wrap Around Patio provides additional entertaining / living area. Private/Reserved Covered 1 Carport with Storage Closet. A/C system 2017 – New Windows on Wrap Around Patio – 2019. Enjoy Maintenance Free Living! Indigo Pond Condo features Cabana with Swimming Pool. Nearby beaches, golf courses, medical facilities, parks, restaurants, schools, shopping, YMCA, and much more. PRIME LOCATION!
Location
State FL
County Pinellas
Community Indigo Pond Condo
Interior
Interior Features Ceiling Fans(s), Vaulted Ceiling(s)
Heating Electric
Cooling Central Air
Flooring Marble, Tile, Wood
Fireplaces Type Living Room, Wood Burning
Fireplace true
Appliance Dishwasher, Dryer, Microwave, Range, Refrigerator, Washer
Laundry Inside, In Kitchen
Exterior
Exterior Feature Storage
Community Features Deed Restrictions, Pool
Utilities Available BB/HS Internet Available, Cable Available
View Y/N 1
View Water
Roof Type Tile
Garage false
Private Pool No
Building
Lot Description Near Golf Course
Story 1
Entry Level One
Foundation Slab
Lot Size Range 1 to less than 2
Sewer Public Sewer
Water Public
Structure Type Block,Stucco
New Construction false
Construction Status Inspections
Schools
Elementary Schools Cypress Woods Elementary-Pn
Middle Schools Tarpon Springs Middle-Pn
High Schools East Lake High-Pn
Others
Pets Allowed Number Limit, Size Limit
HOA Fee Include Maintenance Structure,Maintenance Grounds
Senior Community No
Pet Size Small (16-35 Lbs.)
Ownership Fee Simple
Monthly Total Fees $444
Acceptable Financing Cash, Conventional
Membership Fee Required Required
Listing Terms Cash, Conventional
Num of Pet 2
Special Listing Condition None
Read Less
Want to know what your home might be worth? Contact us for a FREE valuation!

Our team is ready to help you sell your home for the highest possible price ASAP

© 2024 My Florida Regional MLS DBA Stellar MLS. All Rights Reserved.
Bought with RE/MAX REALTEC GROUP INC





