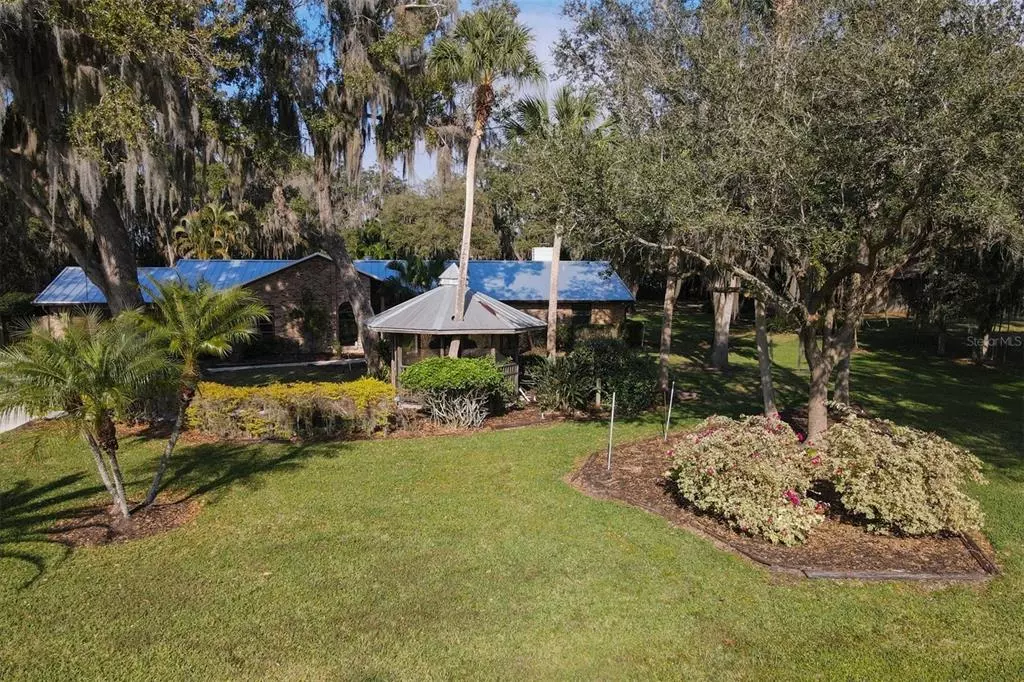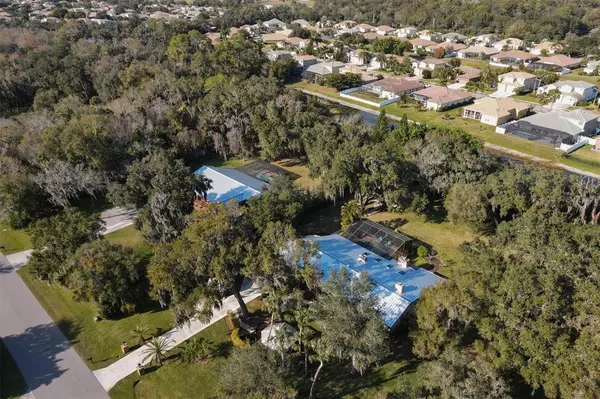$900,000
$920,000
2.2%For more information regarding the value of a property, please contact us for a free consultation.
7921 N LEEWYNN DR Sarasota, FL 34240
3 Beds
3 Baths
2,575 SqFt
Key Details
Sold Price $900,000
Property Type Single Family Home
Sub Type Single Family Residence
Listing Status Sold
Purchase Type For Sale
Square Footage 2,575 sqft
Price per Sqft $349
Subdivision Country Wood Estates
MLS Listing ID A4523026
Sold Date 03/11/22
Bedrooms 3
Full Baths 3
Construction Status Inspections
HOA Y/N No
Year Built 1983
Annual Tax Amount $4,496
Lot Size 1.000 Acres
Acres 1.0
Property Description
One acre secluded lot with mature trees on a dead-end street with no through traffic. The home is within minutes of shopping, numerous golf courses and an abundance of restaurants. No HOA restrictions; bring your toys, car collection and golf carts. There is room for everything in the home's two-car attached garage, plus the detached four-car garage with an extended roof for an outdoor workspace and additional storage. Looking for a home that offers a built-in retreat? Relax in the front yard gazebo or put your feet up in the backyard-covered picnic area after taking a dip in the heated pool/spa. Time for dinner? You can cook in the outdoor or indoor kitchen. Do you like to entertain? This is the perfect house for entertainment. The expansive bonus/entertainment room hosts one of three fireplaces with a custom-built train set. This home will bring you peace of mind and security. The standing seam metal roof was fully replaced in 2020. The wind mitigation was complete on September 15, 2020, and the four-point inspection is still valid (5/3/2021). The electric panel breaker boxes have been completely updated to code. Enjoy all the natural lighting with large windows and skylights (replaced 2020). The property has been professionally landscaped, and new outdoor lighting was recently installed. This is truly a unique property that won't last long; schedule your showing today.
Location
State FL
County Sarasota
Community Country Wood Estates
Zoning RE2
Rooms
Other Rooms Attic, Bonus Room, Breakfast Room Separate, Den/Library/Office, Family Room, Inside Utility
Interior
Interior Features Built-in Features, Cathedral Ceiling(s), Ceiling Fans(s), Eat-in Kitchen, High Ceilings, Kitchen/Family Room Combo, Living Room/Dining Room Combo, Skylight(s), Solid Surface Counters, Thermostat, Vaulted Ceiling(s), Walk-In Closet(s), Wet Bar, Window Treatments
Heating Central, Electric
Cooling Central Air, Humidity Control, Zoned
Flooring Brick, Carpet, Ceramic Tile, Wood
Fireplaces Type Family Room, Master Bedroom, Other, Wood Burning
Furnishings Unfurnished
Fireplace true
Appliance Built-In Oven, Cooktop, Dishwasher, Disposal, Electric Water Heater, Exhaust Fan, Freezer, Kitchen Reverse Osmosis System, Microwave, Range, Refrigerator, Tankless Water Heater, Water Softener
Laundry Inside, Laundry Room
Exterior
Exterior Feature Fence, Lighting, Outdoor Grill, Outdoor Kitchen, Rain Gutters, Storage
Parking Features Boat, Driveway, Garage Door Opener, Golf Cart Garage, Golf Cart Parking, Ground Level, Guest, On Street, Oversized, Parking Pad, Split Garage, Workshop in Garage
Garage Spaces 6.0
Pool Deck, Gunite, Heated, In Ground, Lighting, Outside Bath Access, Screen Enclosure, Self Cleaning
Utilities Available Cable Connected, Electricity Connected, Propane, Sprinkler Well, Street Lights
View Garden, Pool, Trees/Woods
Roof Type Metal
Porch Covered, Deck, Enclosed, Front Porch, Patio, Rear Porch, Screened
Attached Garage true
Garage true
Private Pool Yes
Building
Lot Description Cul-De-Sac, Oversized Lot, Paved
Entry Level One
Foundation Slab
Lot Size Range 1 to less than 2
Sewer Septic Tank
Water Well
Architectural Style Ranch
Structure Type Brick
New Construction false
Construction Status Inspections
Schools
Elementary Schools Tatum Ridge Elementary
Middle Schools Mcintosh Middle
High Schools Sarasota High
Others
Pets Allowed Yes
Senior Community No
Ownership Fee Simple
Acceptable Financing Cash, Conventional
Listing Terms Cash, Conventional
Special Listing Condition None
Read Less
Want to know what your home might be worth? Contact us for a FREE valuation!

Our team is ready to help you sell your home for the highest possible price ASAP

© 2024 My Florida Regional MLS DBA Stellar MLS. All Rights Reserved.
Bought with COLDWELL BANKER REALTY





