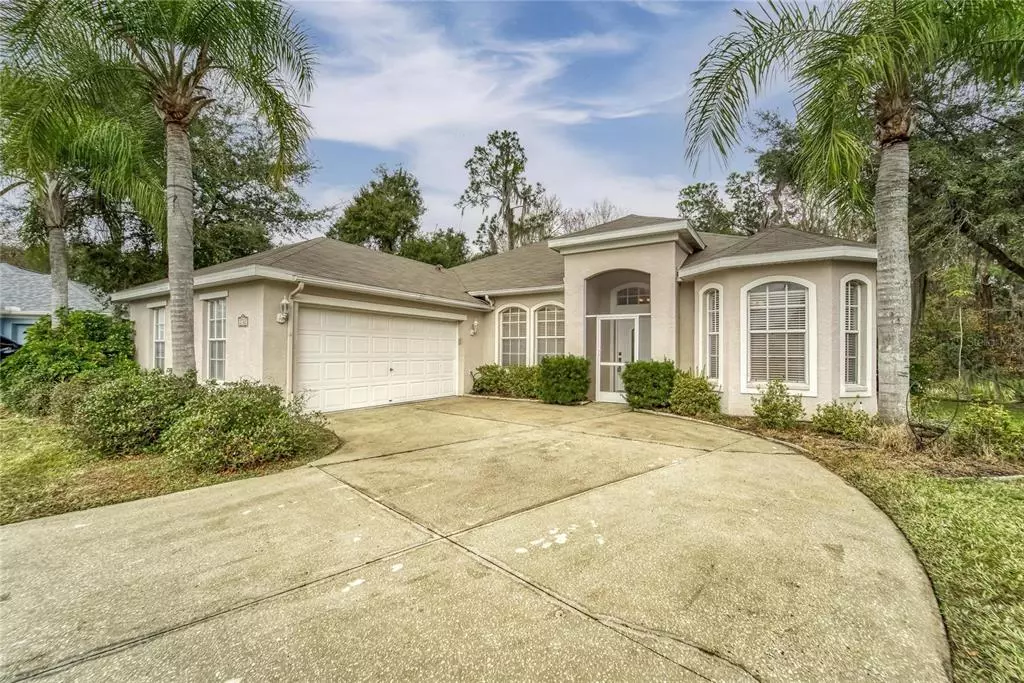$440,000
$445,000
1.1%For more information regarding the value of a property, please contact us for a free consultation.
2702 SPRING MEADOW DR Plant City, FL 33566
3 Beds
2 Baths
2,001 SqFt
Key Details
Sold Price $440,000
Property Type Single Family Home
Sub Type Single Family Residence
Listing Status Sold
Purchase Type For Sale
Square Footage 2,001 sqft
Price per Sqft $219
Subdivision Walden Lake Unit 29 Ph One
MLS Listing ID T3352343
Sold Date 03/17/22
Bedrooms 3
Full Baths 2
Construction Status Inspections
HOA Fees $25
HOA Y/N Yes
Year Built 1999
Annual Tax Amount $3,496
Lot Size 0.550 Acres
Acres 0.55
Property Description
EVERYTHING YOU HAVE BEEN LOOKING FOR AND MORE in a home! This beautiful POOL home sits on a half acre lot and features 3 bedrooms, 2 bathrooms, split floor plan and a large office that could easily be turned into a 4th bedroom or den. There is a side load garage and the home has been well maintained. LOCATION is in the highly sought after neighborhood of Walden Lake. The home is located at the end of the cul-de-sac and backs up to a conservation lot with a view of the pond to your left. The pool is enclosed and current owner has upgraded all pool equipment to a salt water system and the pool is serviced by a local company monthly. The roof is newer only 4 years old. The A/C is upgraded as well to include 3 UV lights for HVAC system which are used to kill the DNA of germs, viruses, mold spores, bacteria and fungi as they pass through the air handler system. The kitchen features newer dishwasher as well at only 1 years old as well as open concept kitchen, living room and dining room. Kitchen floors have been upgraded to Bamboo flooring as well. You MUST see this house before it is gone. This home has acted as a second home to the current owner since he purchased it in 2016, well kept and hardly lived, which makes it like new for a new buyer. Call today for your private tour.
Location
State FL
County Hillsborough
Community Walden Lake Unit 29 Ph One
Zoning PD
Interior
Interior Features Ceiling Fans(s), High Ceilings, Master Bedroom Main Floor, Open Floorplan, Split Bedroom
Heating Central
Cooling Central Air
Flooring Bamboo, Carpet, Laminate, Tile
Fireplace false
Appliance Dishwasher, Microwave, Range, Refrigerator
Laundry Laundry Room
Exterior
Exterior Feature Sidewalk, Sliding Doors
Garage Spaces 2.0
Pool Gunite, Salt Water
Community Features Deed Restrictions
Utilities Available Cable Available, Electricity Available
View Y/N 1
Roof Type Shingle
Porch Screened
Attached Garage true
Garage true
Private Pool Yes
Building
Lot Description Cul-De-Sac
Entry Level One
Foundation Slab
Lot Size Range 1/2 to less than 1
Sewer Public Sewer
Water Public
Architectural Style Contemporary
Structure Type Block, Stucco
New Construction false
Construction Status Inspections
Schools
Elementary Schools Walden Lake-Hb
Middle Schools Tomlin-Hb
High Schools Plant City-Hb
Others
Pets Allowed Yes
Senior Community No
Ownership Fee Simple
Monthly Total Fees $50
Membership Fee Required Required
Special Listing Condition None
Read Less
Want to know what your home might be worth? Contact us for a FREE valuation!

Our team is ready to help you sell your home for the highest possible price ASAP

© 2025 My Florida Regional MLS DBA Stellar MLS. All Rights Reserved.
Bought with EXIT COMPASS REALTY





