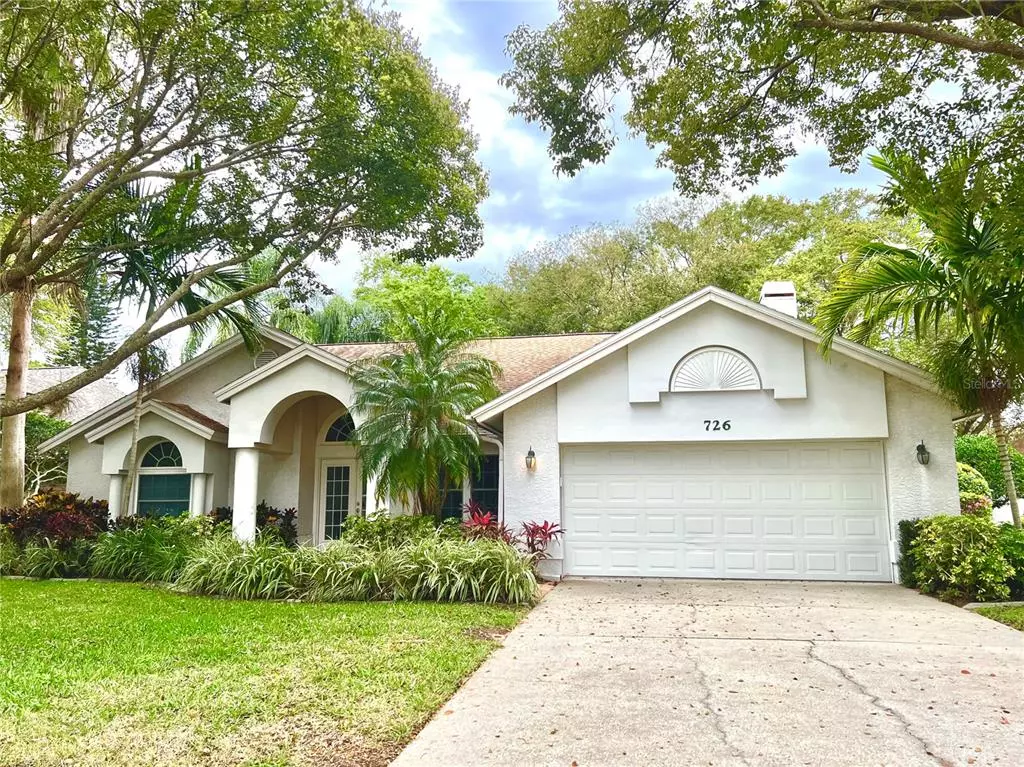$655,000
$549,999
19.1%For more information regarding the value of a property, please contact us for a free consultation.
726 TOMOKA DR Palm Harbor, FL 34683
3 Beds
2 Baths
2,205 SqFt
Key Details
Sold Price $655,000
Property Type Single Family Home
Sub Type Single Family Residence
Listing Status Sold
Purchase Type For Sale
Square Footage 2,205 sqft
Price per Sqft $297
Subdivision Country Oak Estates
MLS Listing ID U8154737
Sold Date 04/27/22
Bedrooms 3
Full Baths 2
Construction Status Appraisal,Financing
HOA Fees $30
HOA Y/N Yes
Originating Board Stellar MLS
Year Built 1988
Annual Tax Amount $3,477
Lot Size 0.530 Acres
Acres 0.53
Lot Dimensions 85x136
Property Description
Live where you love , Love where you live, Palm Harbor Pool Home - located in highly sought after Country Oak Estates, situated on a half acre property with majestic trees and landscape, Double Door front entry , soaring ceilings , split bedroom floor plan, Updated kitchen , all wood custom cabinets, granite counter tops , tiled back splash, newer stainless appliances. Kitchen Nook overlooks pool and landscape, Large Family room with wood burning fire place - great for entertaining. Spacious Master Bedroom with French Doors opening to pool. Master Bath features a lux soaker tub, separate walk in shower with newer tile and glass wall, rain head, his and hers split vanity's with custom cabinets and granite tops and fixtures. Guest /pool bath recently updated new tile vanity and fixtures. All windows and doors have been replaced updated with Simonton Storm Breakers Series brand. Enclosed Pool area with spacious Patio and updated brick pavers. Indoor laundry room, 2 car garage with plenty of room for work shop or golf cart Conveniently located near shopping, restaurants, the Pinellas Trial, Gulf Beaches , Tampa and St Pete Airports, zoned for higher rated Palm Harbor Schools, Including Palm Harbor U , Sold AS IS for seller convenience , Estate Sale
Location
State FL
County Pinellas
Community Country Oak Estates
Zoning R-1
Rooms
Other Rooms Attic, Formal Dining Room Separate, Formal Living Room Separate, Inside Utility
Interior
Interior Features Cathedral Ceiling(s), Ceiling Fans(s), Eat-in Kitchen, Split Bedroom, Vaulted Ceiling(s), Walk-In Closet(s)
Heating Central, Heat Pump
Cooling Central Air
Flooring Carpet, Ceramic Tile, Tile, Tile
Fireplaces Type Wood Burning
Furnishings Unfurnished
Fireplace true
Appliance Dishwasher, Disposal, Dryer, Electric Water Heater, Microwave, Range, Refrigerator, Washer
Laundry Inside, Laundry Room
Exterior
Exterior Feature French Doors, Irrigation System, Lighting, Rain Gutters
Parking Features Driveway, Garage Door Opener
Garage Spaces 2.0
Pool In Ground
Community Features Deed Restrictions
Utilities Available Cable Available, Electricity Connected, Sewer Connected, Water Connected
View Trees/Woods
Roof Type Shingle
Porch Enclosed, Rear Porch, Screened
Attached Garage true
Garage true
Private Pool Yes
Building
Lot Description In County, Near Golf Course, Near Marina, Near Public Transit, Sidewalk, Paved
Story 1
Entry Level One
Foundation Slab
Lot Size Range 1/2 to less than 1
Sewer Public Sewer
Water None
Architectural Style Mediterranean
Structure Type Block
New Construction false
Construction Status Appraisal,Financing
Schools
Elementary Schools Lake St George Elementary-Pn
Middle Schools Palm Harbor Middle-Pn
High Schools Palm Harbor Univ High-Pn
Others
Pets Allowed Yes
HOA Fee Include Trash
Senior Community No
Ownership Fee Simple
Monthly Total Fees $61
Acceptable Financing Cash, Conventional, FHA
Membership Fee Required Required
Listing Terms Cash, Conventional, FHA
Special Listing Condition None
Read Less
Want to know what your home might be worth? Contact us for a FREE valuation!

Our team is ready to help you sell your home for the highest possible price ASAP

© 2024 My Florida Regional MLS DBA Stellar MLS. All Rights Reserved.
Bought with HOMEFRONT REALTY





