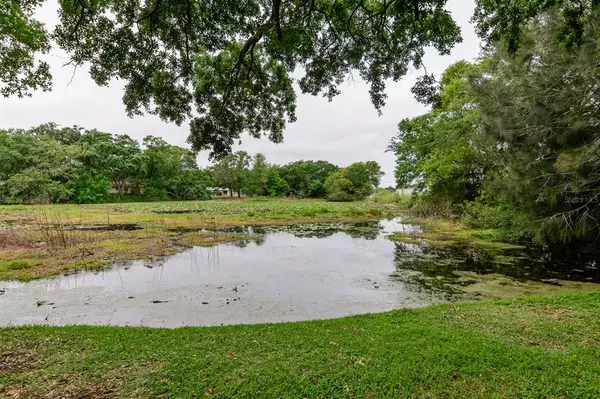$290,000
$299,000
3.0%For more information regarding the value of a property, please contact us for a free consultation.
7640 BELAH DR New Port Richey, FL 34653
3 Beds
2 Baths
1,661 SqFt
Key Details
Sold Price $290,000
Property Type Single Family Home
Sub Type Single Family Residence
Listing Status Sold
Purchase Type For Sale
Square Footage 1,661 sqft
Price per Sqft $174
Subdivision Richey Lakes
MLS Listing ID U8158319
Sold Date 06/02/22
Bedrooms 3
Full Baths 2
Construction Status Appraisal,Financing,Inspections
HOA Y/N No
Year Built 1965
Annual Tax Amount $595
Lot Size 10,454 Sqft
Acres 0.24
Lot Dimensions 115 X 91 X 115 X 90
Property Description
Welcome Home! Charming 3 Bedroom, 2 Bath, 2 Car Garage on a corner lot w/ oak trees and pond view. Bonus Room w/ new wood-look ceramic tile flooring, recessed lighting, marble glacier splitface ledger panel wall and updated windows. Beautiful open kitchen update w/ Vaulted ceiling w/ exposed wood beam highlighting the newer Maple cabinets & Stainless Steel appliances/sink & pendant lighting & ceramic tile flooring (2019). Primary bedroom w/new tile flooring, walk-in closet & new bathroom w/ ceramic tile, walk-in shower & pedestal sink. Secondary bedrooms w/terrazzo floors. Large yard w/ newer shed. Additional updates include interior and exterior doors, electrical system (2005), new shingle roof (2007), new garage door (2016), wood 8x12 storage shed (2018), Energy-Efficient Ductless Mini-Split Cooling & Heating System (2019), updated hot water heater, new drain field w/clean-out filter (2021). Nice size yard w/ concrete patio off the bonus room & view of the pond. Close to downtown New Port Richey, shopping, restaurants, health care & the Suncoast Parkway! No flood insurance, no HOA, no CDD fees! Move in ready!
Location
State FL
County Pasco
Community Richey Lakes
Zoning R4
Interior
Interior Features Vaulted Ceiling(s)
Heating Electric, Other
Cooling Mini-Split Unit(s), Wall/Window Unit(s)
Flooring Ceramic Tile, Terrazzo, Tile
Fireplace false
Appliance Dryer, Electric Water Heater, Microwave, Range, Refrigerator, Washer
Laundry In Garage
Exterior
Exterior Feature Sliding Doors
Parking Features Driveway
Garage Spaces 2.0
Utilities Available Electricity Connected, Water Connected
Waterfront Description Pond
View Y/N 1
Roof Type Shingle
Porch Front Porch, Patio
Attached Garage true
Garage true
Private Pool No
Building
Lot Description Corner Lot, Level, Paved
Story 1
Entry Level One
Foundation Slab
Lot Size Range 0 to less than 1/4
Sewer Septic Tank
Water Public
Structure Type Block, Cement Siding, Stone
New Construction false
Construction Status Appraisal,Financing,Inspections
Others
Senior Community No
Ownership Fee Simple
Acceptable Financing Cash, Conventional
Listing Terms Cash, Conventional
Special Listing Condition None
Read Less
Want to know what your home might be worth? Contact us for a FREE valuation!

Our team is ready to help you sell your home for the highest possible price ASAP

© 2025 My Florida Regional MLS DBA Stellar MLS. All Rights Reserved.
Bought with FUTURE HOME REALTY INC





