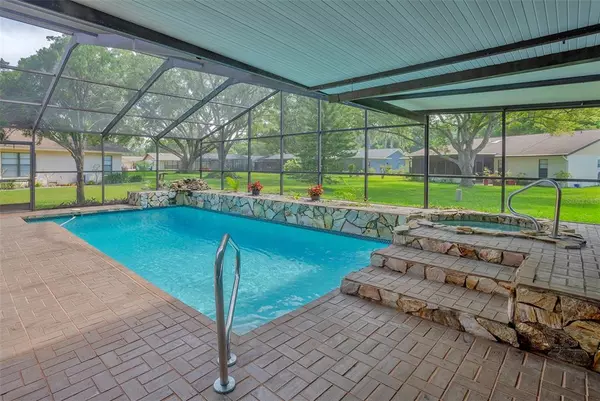$401,000
$375,000
6.9%For more information regarding the value of a property, please contact us for a free consultation.
8624 SWEETBRIAR CT New Port Richey, FL 34655
3 Beds
2 Baths
2,020 SqFt
Key Details
Sold Price $401,000
Property Type Single Family Home
Sub Type Single Family Residence
Listing Status Sold
Purchase Type For Sale
Square Footage 2,020 sqft
Price per Sqft $198
Subdivision Greenbrook Estates
MLS Listing ID U8161257
Sold Date 06/10/22
Bedrooms 3
Full Baths 2
Construction Status Appraisal,Inspections
HOA Fees $27/ann
HOA Y/N Yes
Year Built 1985
Annual Tax Amount $3,789
Lot Size 0.340 Acres
Acres 0.34
Property Description
Located in well-established Greenbrook estates in Trinity area with no through traffic, larger lots, trees, sidewalks, backyard oasis, low HOA fees at $330 annually, and no CDD fees - a hidden gem! This bright and open 3 bedroom, 2 bathroom pool home sits on a quiet cul-de-sac on an oversized lot (.34 acres) with all trees recently cleaned/trimmed in 2021. Separate well water sprinkler system with newer pump 2018 and new 6-zone timer in 2021. Keyless entry to the screened-in garage with opener and utility sink. From the screened-in front porch area, proceed into the foyer, that leads to the very bright and spacious open floor plan. Open kitchen concept to living room with two skylights, vaulted ceiling and a bay window. All whirlpool appliances convey with newer dishwasher 2019. Adjoining dining room off the kitchen has another bay window facing your backyard oasis, stone lined private lanai and a heated sparkling pool with jacuzzi/spa and 2 waterfalls. Both pool and spa resurfaced in 2014. Swim year round as the smart heat pump and spa pump were newly installed in 2018 and you can control it from your mobile device. The screened-in patio with brick/stone pavers has a sitting area and safety gates that are included to protect your little ones. The den/bonus room has a stone-faced gas fireplace. Split bedroom floor plan featuring spacious master suite with walk-in closet/organizer and en-suite bathroom. Two additional bedrooms, full bathroom, and an inside laundry room located on the other side of the home. Close to conveniences including Mitchell Ranch Plaza, Mitchell crossings shopping, "A" rated schools, restaurants, Trinity Hospital, easy access to Tampa International Airport, and top rated beaches. Clubhouse and community pool included in annual HOA fee. Roof 2009.
Call today to preview your new home!
Location
State FL
County Pasco
Community Greenbrook Estates
Zoning R3
Rooms
Other Rooms Bonus Room, Inside Utility
Interior
Interior Features Eat-in Kitchen, High Ceilings, Kitchen/Family Room Combo, Open Floorplan, Walk-In Closet(s)
Heating Central
Cooling Central Air
Flooring Carpet, Ceramic Tile
Fireplace true
Appliance Dishwasher, Electric Water Heater, Microwave, Range, Refrigerator
Laundry Laundry Room
Exterior
Exterior Feature Irrigation System, Sliding Doors
Parking Features Driveway, Garage Door Opener
Garage Spaces 2.0
Pool Child Safety Fence, Gunite, Heated, In Ground, Screen Enclosure
Community Features Deed Restrictions, Golf Carts OK, Pool, Sidewalks
Utilities Available BB/HS Internet Available, Cable Available, Electricity Connected, Sprinkler Well
Amenities Available Clubhouse, Pool
Roof Type Shingle
Porch Patio, Screened
Attached Garage true
Garage true
Private Pool Yes
Building
Lot Description Cul-De-Sac, Oversized Lot
Story 1
Entry Level One
Foundation Slab
Lot Size Range 1/4 to less than 1/2
Sewer Public Sewer
Water Public
Structure Type Block, Stucco
New Construction false
Construction Status Appraisal,Inspections
Schools
Elementary Schools Seven Springs Elementary-Po
Middle Schools Seven Springs Middle-Po
High Schools J.W. Mitchell High-Po
Others
Pets Allowed Yes
Senior Community No
Ownership Fee Simple
Monthly Total Fees $27
Acceptable Financing Cash, Conventional, FHA, VA Loan
Membership Fee Required Required
Listing Terms Cash, Conventional, FHA, VA Loan
Num of Pet 2
Special Listing Condition None
Read Less
Want to know what your home might be worth? Contact us for a FREE valuation!

Our team is ready to help you sell your home for the highest possible price ASAP

© 2024 My Florida Regional MLS DBA Stellar MLS. All Rights Reserved.
Bought with COASTAL PROPERTIES GROUP INTER





