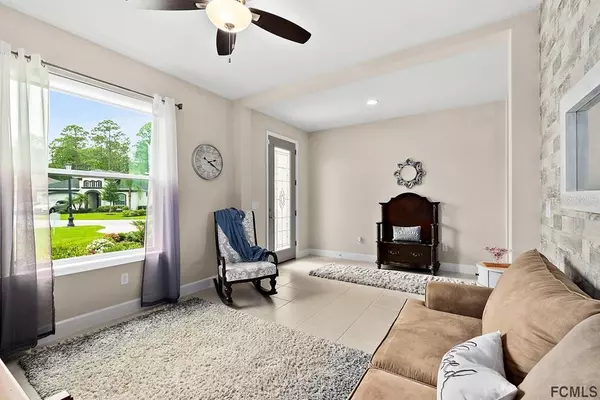$465,500
$449,900
3.5%For more information regarding the value of a property, please contact us for a free consultation.
829 CREEKWOOD DR Ormond Beach, FL 32174
4 Beds
2 Baths
2,105 SqFt
Key Details
Sold Price $465,500
Property Type Single Family Home
Sub Type Single Family Residence
Listing Status Sold
Purchase Type For Sale
Square Footage 2,105 sqft
Price per Sqft $221
Subdivision Plantation Bay
MLS Listing ID FC268719
Sold Date 07/19/21
Bedrooms 4
Full Baths 2
HOA Fees $213
HOA Y/N Yes
Year Built 2019
Annual Tax Amount $1,715
Lot Size 9,583 Sqft
Acres 0.22
Property Description
Beautiful home, w/all the features! This 4 bedrooms + flex room, 2 bath home was built in 2019 w/grand OPEN floor plan. Walk thru the GLASS door front entry into the beautiful, high ceiling foyer. Kitchen w/GRANITE countertops, MARBLE backsplash, SS appliances, 42 in dovetail, soft close WOOD cabinets & extended island. Flows into Dining Room w/beautiful chandelier. TILE floors & large window for natural light. Opens onto Family Room w/HIGH ceilings & trey accent + sliders out to lanai. Private Master Bedroom w/2 WALK-IN closets, large window w/views of preserve & En-suite Bath. Master Bath has QUARTZ countertops, TILE walk-in shower & lots of natural light. 3 addl' bedrooms all in great size & good closet space. 2nd Bath has TILE tub/shower combo. Addl' flex room is anchored at front of home great for office/den space w/TILE floors. Beautiful lanai completed w/4-seasons windows, PAVERS & flows out to addl' pavers area in FULLY FENCED large yard backing up to PRESERVE w/plenty of room!
Location
State FL
County Flagler
Community Plantation Bay
Zoning PUD
Rooms
Other Rooms Storage Rooms
Interior
Interior Features Ceiling Fans(s), High Ceilings, Solid Surface Counters, Walk-In Closet(s)
Heating Central, Electric
Cooling Central Air
Flooring Carpet, Tile
Appliance Dishwasher, Dryer, Microwave, Range, Refrigerator, Washer
Laundry Inside, Laundry Room
Exterior
Exterior Feature Fence, Irrigation System, Rain Gutters
Garage Spaces 2.0
Community Features Pool
Utilities Available Cable Available, Sewer Connected, Water Connected
Amenities Available Trail(s)
Roof Type Shingle
Porch Covered, Patio, Patio, Porch, Rear Porch, Screened
Garage true
Building
Lot Description Conservation Area, Corner Lot, Irregular Lot
Story 1
Entry Level Multi/Split
Lot Size Range 0 to less than 1/4
Sewer Public Sewer
Water Public, Well
Architectural Style Traditional
Structure Type Block, Stucco
Others
HOA Fee Include Guard - 24 Hour, Maintenance Grounds
Senior Community No
Acceptable Financing Cash, FHA, VA Loan
Listing Terms Cash, FHA, VA Loan
Read Less
Want to know what your home might be worth? Contact us for a FREE valuation!

Our team is ready to help you sell your home for the highest possible price ASAP

© 2025 My Florida Regional MLS DBA Stellar MLS. All Rights Reserved.
Bought with NON-MLS OFFICE





