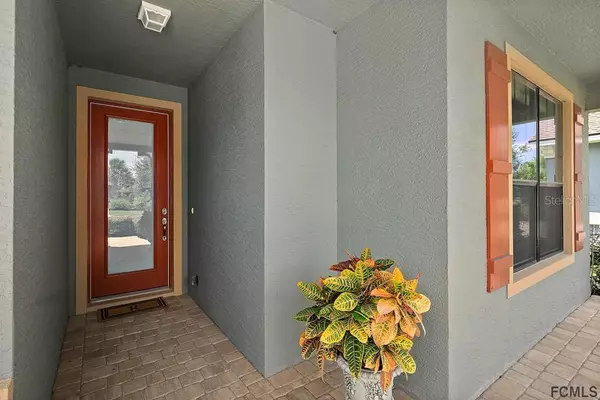$408,000
$415,000
1.7%For more information regarding the value of a property, please contact us for a free consultation.
667 ELK RIVER DR Ormond Beach, FL 32174
3 Beds
2 Baths
1,867 SqFt
Key Details
Sold Price $408,000
Property Type Single Family Home
Sub Type Single Family Residence
Listing Status Sold
Purchase Type For Sale
Square Footage 1,867 sqft
Price per Sqft $218
Subdivision Plantation Bay
MLS Listing ID FC269871
Sold Date 09/24/21
Bedrooms 3
Full Baths 2
HOA Fees $212
HOA Y/N Yes
Originating Board Flagler
Year Built 2013
Annual Tax Amount $4,083
Lot Size 9,147 Sqft
Acres 0.21
Property Description
Grand OPEN floor plan w/beautiful finishes! Walk through your GLASS front door into the inviting entry. Oversized kitchen w/42in WOOD cabinets, large island, GRANITE countertops, SS appliances, tile backsplash & large walk-in pantry. Flows to dining space w/large windows & TILE floors. Opens onto Family Room w/TILE floors, high ceilings, & sliders to lanai. Flex room off open space used as formal dining room/ office. Private Master Suite w/2 WALK-IN closets, high ceilings & view of preserve. En-suite Master Bath w/2 separate sinks, QUARTZ countertops & TILE walk-in shower. 2 add'l bedrooms w/large closets. Oversized, screened lanai overlooking your private preserve. Many additional features including PAVERS driveway, stone accents on front of home, HYBRID hot water heater, epoxy floors in garage, oversized backyard large enough for pool, termite bond, irrigation system and well, plus much more! All located in GATED, golf cart friendly community of Plantation Bay w/optional amenities.
Location
State FL
County Flagler
Community Plantation Bay
Zoning PUD
Interior
Interior Features Cathedral Ceiling(s), High Ceilings, Solid Surface Counters, Vaulted Ceiling(s), Walk-In Closet(s)
Heating Central, Electric
Cooling Central Air
Flooring Carpet, Tile
Appliance Dishwasher, Dryer, Microwave, Range, Refrigerator, Washer
Laundry Inside, Laundry Room
Exterior
Garage Spaces 2.0
Community Features Pool
Utilities Available Cable Available, Sewer Connected, Sprinkler Well, Water Connected
Amenities Available Gated, Trail(s)
Roof Type Shingle
Porch Covered, Patio, Porch, Rear Porch, Screened
Garage true
Building
Lot Description Conservation Area, Interior Lot
Story 1
Entry Level Multi/Split
Lot Size Range 0 to less than 1/4
Sewer Public Sewer
Water Public
Architectural Style Traditional
Structure Type Block, Stucco
Others
HOA Fee Include Guard - 24 Hour, Maintenance Grounds
Senior Community No
Acceptable Financing Cash, FHA, VA Loan
Listing Terms Cash, FHA, VA Loan
Read Less
Want to know what your home might be worth? Contact us for a FREE valuation!

Our team is ready to help you sell your home for the highest possible price ASAP

© 2025 My Florida Regional MLS DBA Stellar MLS. All Rights Reserved.
Bought with eXp Realty LLC (PC)





