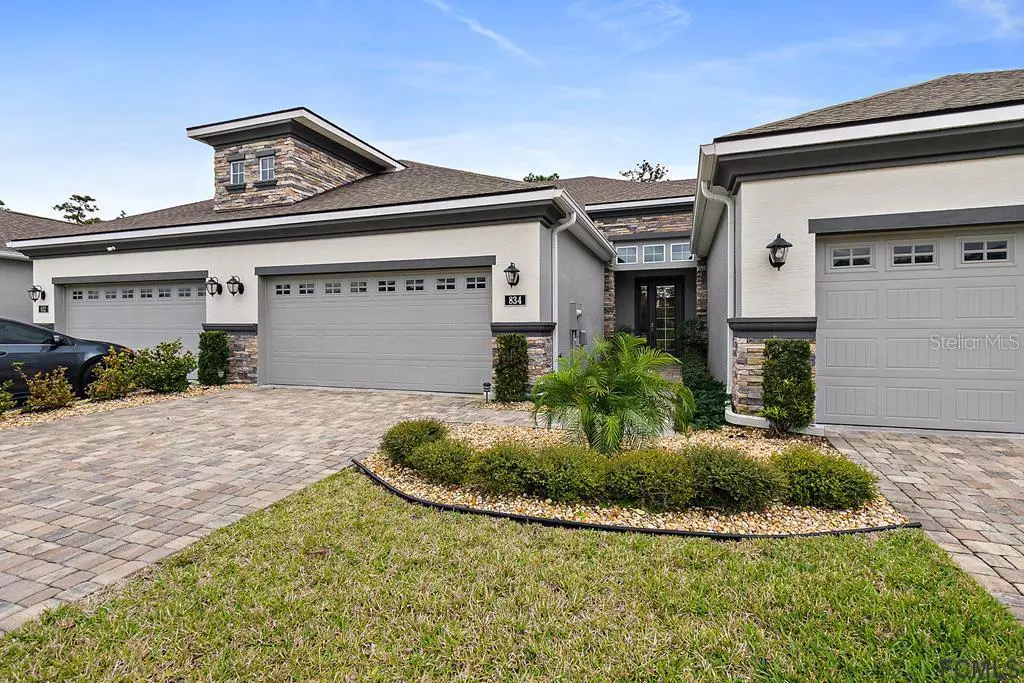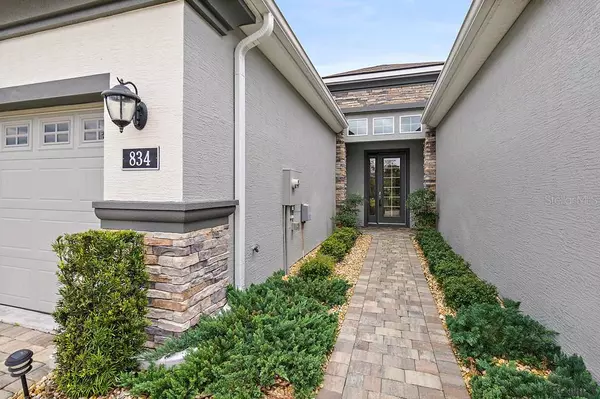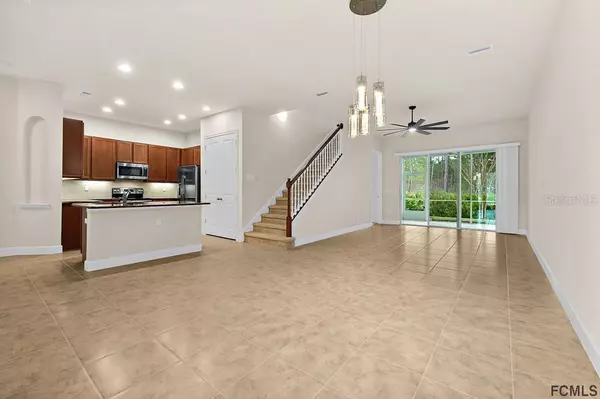$414,000
$419,900
1.4%For more information regarding the value of a property, please contact us for a free consultation.
834 ALDENHAM LN Ormond Beach, FL 32174
3 Beds
3 Baths
2,086 SqFt
Key Details
Sold Price $414,000
Property Type Townhouse
Sub Type Townhouse
Listing Status Sold
Purchase Type For Sale
Square Footage 2,086 sqft
Price per Sqft $198
Subdivision Plantation Bay
MLS Listing ID FC275274
Sold Date 05/06/22
Bedrooms 3
Full Baths 3
HOA Fees $183/mo
HOA Y/N Yes
Originating Board Flagler
Year Built 2018
Annual Tax Amount $4,545
Lot Size 3,920 Sqft
Acres 0.09
Property Description
This impeccably maintained townhome is ready for new owner! Walk up your pavers driveway through your glass door entry. Wide-open floor plan in this Blossom II floor plan. Kitchen has GRANITE countertops, SS appliances, TILE backsplash, large pantry & island w/breakfast bar. Opens onto Dining Room w/beautiful chandelier & TILE floors. Family room is large w/TILE floors & sliders out to lanai. Private Master Suite w/views of preserve & WALK-IN closet. En-suite Master Bath finished w/TILE walk-in shower & QUARTZ countertops. 2nd bedroom downstairs has PLANTATION SHUTTERS & paired w/2nd bath w/tile tub & shower combo. Walk upstairs to your bonus room, grand in size & large storage closet. 3rd bedroom is like another suite with walk-in closet and full bath. This townhome is finished with 2 car garage and private screened lanai. Located close to the cul-de-sac with great location on the PRESERVE. Maintenance free with sun association responsible for outside maintenance of the home.
Location
State FL
County Volusia
Community Plantation Bay
Zoning OUT/CNTY
Interior
Interior Features Ceiling Fans(s), Other, Solid Surface Counters, Walk-In Closet(s)
Heating Central, Electric
Cooling Central Air
Flooring Carpet, Tile
Appliance Dishwasher, Dryer, Microwave, Range, Refrigerator, Washer, Water Softener
Laundry Inside, Laundry Room
Exterior
Parking Features Oversized
Garage Spaces 2.0
Utilities Available Cable Available, Sewer Connected, Water Connected
Amenities Available Gated, Trail(s)
Roof Type Shingle
Porch Covered, Patio, Porch, Rear Porch, Screened
Garage true
Building
Lot Description Conservation Area, Cul-De-Sac, Interior Lot
Story 2
Entry Level Multi/Split
Lot Size Range 0 to less than 1/4
Architectural Style Contemporary
Structure Type Block, Stucco
Others
Pets Allowed Yes
HOA Fee Include Guard - 24 Hour, Maintenance Structure, Maintenance Grounds, Pest Control
Senior Community No
Acceptable Financing Cash, FHA, VA Loan
Listing Terms Cash, FHA, VA Loan
Read Less
Want to know what your home might be worth? Contact us for a FREE valuation!

Our team is ready to help you sell your home for the highest possible price ASAP

© 2024 My Florida Regional MLS DBA Stellar MLS. All Rights Reserved.
Bought with NON-MLS OFFICE





