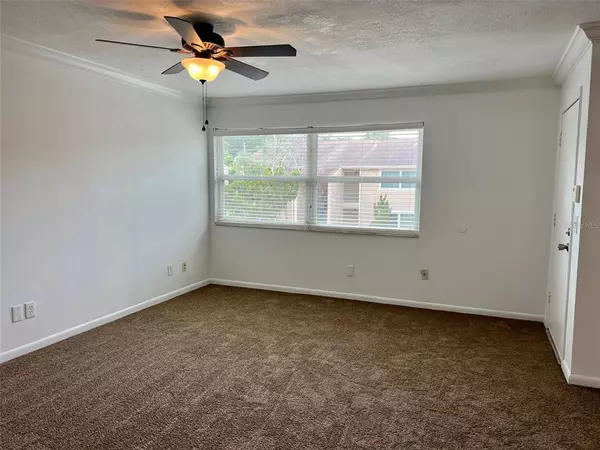$210,000
$210,000
For more information regarding the value of a property, please contact us for a free consultation.
4810 S DAUPHIN AVE #A24 Tampa, FL 33611
2 Beds
1 Bath
818 SqFt
Key Details
Sold Price $210,000
Property Type Condo
Sub Type Condominium
Listing Status Sold
Purchase Type For Sale
Square Footage 818 sqft
Price per Sqft $256
Subdivision Asbury Park A Condo
MLS Listing ID T3377890
Sold Date 07/07/22
Bedrooms 2
Full Baths 1
Construction Status Financing
HOA Fees $250/mo
HOA Y/N Yes
Originating Board Stellar MLS
Year Built 1982
Annual Tax Amount $1,764
Property Description
Renovated and ready to move in! This stunning unit offers a beautifully updated kitchen, updated bathroom and fresh paint throughout. The location is superb with quick access to Bayshore Blvd, Hyde Park, MacDill Air Force Base, shopping and lots of dining options. You are minutes away from all that South Tampa has to offer. The unit is on the second floor with assigned parking at the bottom of the stairs. The living room is light and bright with plenty of room to entertain. The unit comes with one assigned parking space.
Location
State FL
County Hillsborough
Community Asbury Park A Condo
Zoning CG
Interior
Interior Features Living Room/Dining Room Combo, Open Floorplan
Heating Central, Electric
Cooling Central Air
Flooring Carpet, Tile
Furnishings Unfurnished
Fireplace false
Appliance Dishwasher, Disposal, Electric Water Heater, Microwave, Range, Refrigerator
Laundry Laundry Room
Exterior
Exterior Feature Sidewalk
Parking Features Guest, Reserved
Community Features Deed Restrictions
Utilities Available Cable Connected, Electricity Connected, Sewer Connected, Water Connected
Amenities Available Laundry
Roof Type Shingle
Garage false
Private Pool No
Building
Story 1
Entry Level One
Foundation Slab
Lot Size Range Non-Applicable
Sewer Public Sewer
Water Public
Architectural Style Contemporary
Structure Type Block, Stucco
New Construction false
Construction Status Financing
Schools
Elementary Schools Ballast Point-Hb
Middle Schools Madison-Hb
High Schools Robinson-Hb
Others
Pets Allowed Yes
HOA Fee Include Maintenance Structure, Sewer, Trash, Water
Senior Community No
Pet Size Small (16-35 Lbs.)
Ownership Condominium
Monthly Total Fees $250
Acceptable Financing Cash, Conventional
Membership Fee Required Required
Listing Terms Cash, Conventional
Special Listing Condition None
Read Less
Want to know what your home might be worth? Contact us for a FREE valuation!

Our team is ready to help you sell your home for the highest possible price ASAP

© 2024 My Florida Regional MLS DBA Stellar MLS. All Rights Reserved.
Bought with KELLER WILLIAMS ST PETE REALTY






