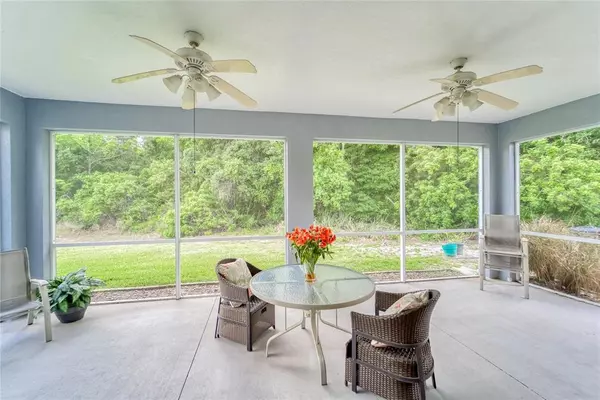$447,000
$465,000
3.9%For more information regarding the value of a property, please contact us for a free consultation.
113 KIANA DR Brandon, FL 33511
4 Beds
2 Baths
2,330 SqFt
Key Details
Sold Price $447,000
Property Type Single Family Home
Sub Type Single Family Residence
Listing Status Sold
Purchase Type For Sale
Square Footage 2,330 sqft
Price per Sqft $191
Subdivision Hickory Lakes Ph 1
MLS Listing ID T3371630
Sold Date 07/07/22
Bedrooms 4
Full Baths 2
Construction Status Inspections
HOA Fees $26
HOA Y/N Yes
Originating Board Stellar MLS
Year Built 2003
Annual Tax Amount $2,675
Lot Size 7,840 Sqft
Acres 0.18
Lot Dimensions 70x110
Property Description
This is the home you have been waiting for. Welcome to this beautiful, well maintained and spacious 4 bedroom 2 bathroom home. As you enter through the front door you will be impressed with just how open and large the home feels; from high ceilings, large rooms and a well appointed 3 way split open floorplan. While the layout of the home would sell itself, let me point out the number of updates to this beautiful home: NEW ROOF 2021, HVAC 2018, GAS HWH 2014, NEW HURRICANE IMPACT WINDOWS, upgraded 200 amp panel, oversized 3 car garage (is actually a 3 1/2 car garage), wired for surround sound and the garage door opener is on battery back up in case of a power outage. The list of details in this beautiful home just goes on. And at the end of the day, you can relax on the large screened in lanai that backs up to a conservation area; NO BACKYARD NEIGHBORS. Schedule your private tour today, you won't regret it! WELCOME HOME!!
Location
State FL
County Hillsborough
Community Hickory Lakes Ph 1
Zoning PD
Interior
Interior Features Open Floorplan, Split Bedroom, Walk-In Closet(s)
Heating Central, Natural Gas
Cooling Central Air
Flooring Carpet, Ceramic Tile
Fireplace false
Appliance Dishwasher, Microwave, Range, Refrigerator
Laundry Inside, Laundry Room
Exterior
Exterior Feature Irrigation System
Parking Features Garage Door Opener, Oversized
Garage Spaces 3.0
Utilities Available BB/HS Internet Available, Public
Roof Type Shingle
Porch Screened
Attached Garage true
Garage true
Private Pool No
Building
Lot Description Conservation Area, Paved
Story 1
Entry Level One
Foundation Slab
Lot Size Range 0 to less than 1/4
Builder Name M/I
Sewer Public Sewer
Water Public
Structure Type Block, Stucco
New Construction false
Construction Status Inspections
Schools
Elementary Schools Kingswood-Hb
Middle Schools Rodgers-Hb
High Schools Brandon-Hb
Others
Pets Allowed Yes
Senior Community No
Ownership Fee Simple
Monthly Total Fees $52
Acceptable Financing Cash, Conventional, FHA, VA Loan
Membership Fee Required Required
Listing Terms Cash, Conventional, FHA, VA Loan
Special Listing Condition None
Read Less
Want to know what your home might be worth? Contact us for a FREE valuation!

Our team is ready to help you sell your home for the highest possible price ASAP

© 2024 My Florida Regional MLS DBA Stellar MLS. All Rights Reserved.
Bought with ENTERA REALTY LLC






