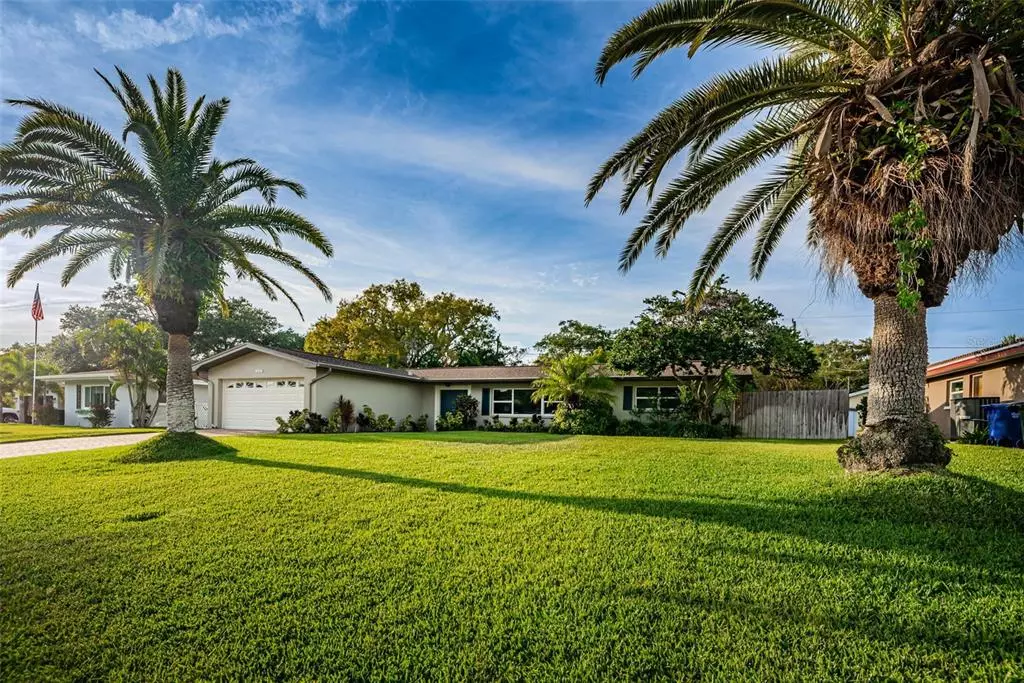$675,000
$649,900
3.9%For more information regarding the value of a property, please contact us for a free consultation.
1172 TAYLOR AVE Dunedin, FL 34698
3 Beds
2 Baths
1,947 SqFt
Key Details
Sold Price $675,000
Property Type Single Family Home
Sub Type Single Family Residence
Listing Status Sold
Purchase Type For Sale
Square Footage 1,947 sqft
Price per Sqft $346
Subdivision Fairway Estates 2Nd Add
MLS Listing ID T3369354
Sold Date 08/22/22
Bedrooms 3
Full Baths 2
Construction Status Financing,Inspections
HOA Fees $45
HOA Y/N Yes
Originating Board Stellar MLS
Year Built 1960
Annual Tax Amount $2,047
Lot Size 10,890 Sqft
Acres 0.25
Lot Dimensions 90x121
Property Description
HIGHLY SOUGHT AFTER DUNEDIN POOL HOME in FAIRWAY ESTATES!! If you are looking for that easy FLORIDA LIVING just minutes away from the VIBRANT and happening DUNEDIN LIFESTYLE, then this is the home for you. Fairway Estates is a golf cart friendly community with a former PGA golf course. There is no CDD and an optional HOA of $45 annually. Upon arriving, you will be welcomed with beautiful lush landscaping, Palm trees, and a brick paved driveway and walkway. The home offers 3 bedrooms, 2 bathrooms, and spacious OPEN FLOORPLAN with lots of natural lighting! BRAND NEW Kitchen with Granite Counters, NEW STAINLESS STEEL APPLIANCES, and breakfast bar with cabinets on both sides. New DESIGNER PLANK TILE flooring and NEW BASEBOARDS throughout the main area and bathrooms. NEW canned lighting in the kitchen and family room. FRESH PAINT inside and out, Both bathrooms are FULLY REMODELED and the main bathroom features double sinks. There is also an interior laundry room with new utility sink. Other key features include ROOF (2017). A/C (2020). NEW WATER HEATER (2022). UPGRADED electrical panel and UPGRADED Windows. Minutes away from Downtown Dunedin, the Dunedin Causeway, and Honeymoon Island. ALL THIS NEEDS IS YOU! Don't forget to check out the Virtual Tour!
Location
State FL
County Pinellas
Community Fairway Estates 2Nd Add
Rooms
Other Rooms Family Room, Formal Living Room Separate, Inside Utility
Interior
Interior Features Living Room/Dining Room Combo, Master Bedroom Main Floor, Open Floorplan, Solid Wood Cabinets, Split Bedroom
Heating Central, Electric
Cooling Central Air
Flooring Laminate, Tile
Fireplace false
Appliance Dishwasher, Disposal, Electric Water Heater, Microwave, Range
Laundry Inside
Exterior
Exterior Feature Fence, Irrigation System
Parking Features Driveway
Garage Spaces 2.0
Fence Wood
Pool Gunite, In Ground, Pool Sweep
Utilities Available Cable Available, Electricity Connected, Fire Hydrant, Public, Sewer Connected, Sprinkler Meter, Street Lights
Roof Type Shingle
Porch Patio, Screened
Attached Garage true
Garage true
Private Pool Yes
Building
Lot Description City Limits, Paved
Story 1
Entry Level One
Foundation Slab
Lot Size Range 1/4 to less than 1/2
Sewer Public Sewer
Water Public
Structure Type Block, Stucco
New Construction false
Construction Status Financing,Inspections
Schools
Elementary Schools San Jose Elementary-Pn
Middle Schools Palm Harbor Middle-Pn
High Schools Dunedin High-Pn
Others
Pets Allowed Yes
Senior Community No
Ownership Fee Simple
Monthly Total Fees $3
Acceptable Financing Cash, Conventional, VA Loan
Membership Fee Required Optional
Listing Terms Cash, Conventional, VA Loan
Special Listing Condition None
Read Less
Want to know what your home might be worth? Contact us for a FREE valuation!

Our team is ready to help you sell your home for the highest possible price ASAP

© 2024 My Florida Regional MLS DBA Stellar MLS. All Rights Reserved.
Bought with MIHARA & ASSOCIATES INC.





