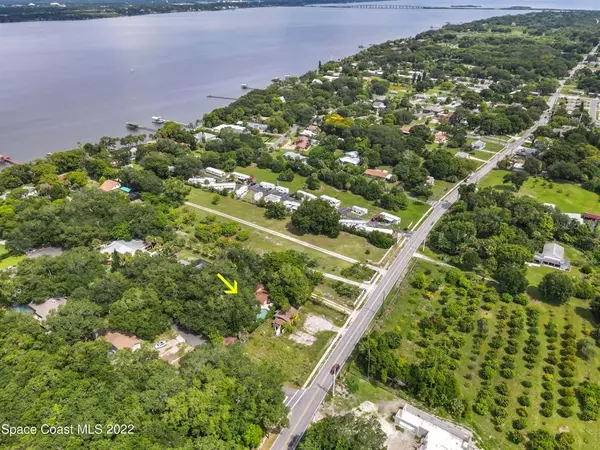$595,000
$595,000
For more information regarding the value of a property, please contact us for a free consultation.
450 OAKWOOD CT Merritt Island, FL 32953
4 Beds
3 Baths
2,723 SqFt
Key Details
Sold Price $595,000
Property Type Single Family Home
Sub Type Single Family Residence
Listing Status Sold
Purchase Type For Sale
Square Footage 2,723 sqft
Price per Sqft $218
Subdivision Oakwood Estates
MLS Listing ID O6041941
Sold Date 10/31/22
Bedrooms 4
Full Baths 2
Half Baths 1
HOA Y/N No
Originating Board Stellar MLS
Year Built 1981
Annual Tax Amount $2,584
Lot Size 0.360 Acres
Acres 0.36
Lot Dimensions 117x133
Property Description
Stunning home in quiet, riverside neighborhood gives countryside feel while only 5 minutes from everything! Parking for RV, boat plus 14 cars on the semicircular driveway. Unique, flowing layout with high ceilings allows individual spaces that open for celebrations. The fireplace room and family room's sliding doors make the walls disappear going out to the private pool and jacuzzi. Windows throughout, including hurricane impact rated skylights, give an open an airy feel yet all windows face directions giving privacy. Stone coated steel roof rated to 180 mph winds and golf ball sized hail with 50-year transferable warranty. Solid wood and tile floors throughout. Kitchen and bathrooms upgraded with solid wood cabinets & granite countertops. Oversized 2 car-garage lined with solid cabinets.
Location
State FL
County Brevard
Community Oakwood Estates
Zoning EU
Interior
Interior Features Built-in Features, Ceiling Fans(s), Eat-in Kitchen, Skylight(s), Walk-In Closet(s)
Heating Central
Cooling Central Air
Flooring Tile, Wood
Fireplaces Type Non Wood Burning, Wood Burning
Fireplace true
Appliance Convection Oven, Cooktop, Dishwasher, Disposal, Dryer, Ice Maker, Microwave, Range, Refrigerator, Washer
Laundry In Garage
Exterior
Exterior Feature Fence
Parking Features Boat, Other
Garage Spaces 2.0
Fence Chain Link
Pool In Ground
Utilities Available Cable Available, Electricity Connected, Phone Available
Roof Type Metal
Porch Deck
Attached Garage true
Garage true
Private Pool Yes
Building
Lot Description Cul-De-Sac, Street Dead-End
Story 2
Entry Level Two
Foundation Slab
Lot Size Range 1/4 to less than 1/2
Sewer Septic Tank
Water Public
Structure Type Wood Frame, Wood Siding
New Construction false
Others
Pets Allowed Yes
Senior Community No
Ownership Fee Simple
Special Listing Condition None
Read Less
Want to know what your home might be worth? Contact us for a FREE valuation!

Our team is ready to help you sell your home for the highest possible price ASAP

© 2025 My Florida Regional MLS DBA Stellar MLS. All Rights Reserved.
Bought with STELLAR NON-MEMBER OFFICE





