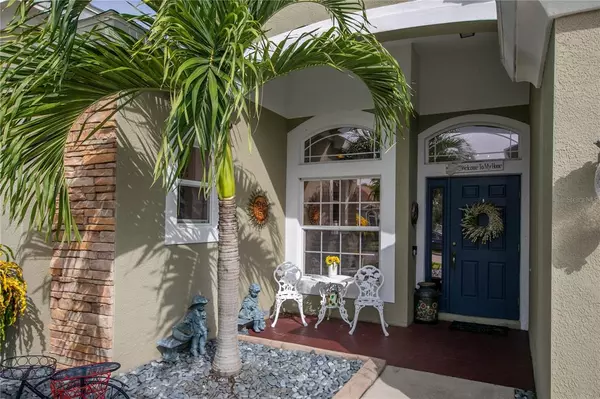$675,000
$700,000
3.6%For more information regarding the value of a property, please contact us for a free consultation.
5356 LAYTON DR Venice, FL 34293
3 Beds
3 Baths
2,334 SqFt
Key Details
Sold Price $675,000
Property Type Single Family Home
Sub Type Single Family Residence
Listing Status Sold
Purchase Type For Sale
Square Footage 2,334 sqft
Price per Sqft $289
Subdivision Ventura Village
MLS Listing ID N6122782
Sold Date 11/09/22
Bedrooms 3
Full Baths 3
Construction Status Appraisal,Inspections
HOA Fees $90/qua
HOA Y/N Yes
Originating Board Stellar MLS
Year Built 2006
Annual Tax Amount $2,903
Lot Size 10,454 Sqft
Acres 0.24
Lot Dimensions 90x120
Property Description
This stunning single family home offers 3 bedrooms, 3 bathrooms, a den, an additional bonus room, private swimming pool and a 3 car garage.
As you enter the home you will immediately appreciate the open concept and the attention to detail with crown molding and plantation shutters throughout. The high ceilings and natural light create a bright and airy ambiance in both the formal living room and the family room space.
The newly upgraded luxurious chef's kitchen is the focus of the home. Equipped with stainless steel appliances, new granite countertops and elegant glass cabinets to display all of your treasures. The center island includes a breakfast bar and is perfect for entertaining or enjoying a casual meal.
The master suite includes double walk-in closets, soaking tub and a walk-in shower. You and your guests will enjoy the privacy that this split floor plan offers. Just off the family room there is a bonus room that could easily be used as a 4th bedroom and is adjacent to the pool bath. Strategic plantings have created privacy for the large covered lanai and screened pool area but you can still enjoy the lakeview.
The neighborhood is Deed restricted, includes a clubhouse and has a heated community pool. The air-conditioner and pool pump were replaced in 2022. The location is central, you are 3.2 miles from beautiful Manasota Beach, less than 10 minutes to Downtown Englewood or 15 minutes to downtown Venice. Shopping is very close, 5 minutes to Walmart, Publix, target and so much more!
Location
State FL
County Sarasota
Community Ventura Village
Zoning RSF2
Rooms
Other Rooms Bonus Room, Den/Library/Office, Family Room, Formal Living Room Separate
Interior
Interior Features Ceiling Fans(s), Crown Molding, High Ceilings, Kitchen/Family Room Combo, Master Bedroom Main Floor, Open Floorplan, Solid Wood Cabinets, Split Bedroom, Stone Counters, Walk-In Closet(s), Window Treatments
Heating Central, Heat Pump
Cooling Central Air
Flooring Laminate, Tile
Furnishings Unfurnished
Fireplace false
Appliance Dishwasher, Disposal, Dryer, Electric Water Heater, Range, Refrigerator, Washer
Laundry Inside, Laundry Room
Exterior
Exterior Feature Irrigation System, Lighting, Sidewalk, Sliding Doors
Parking Features Driveway, Garage Door Opener
Garage Spaces 3.0
Pool Gunite, In Ground, Screen Enclosure
Community Features Deed Restrictions, Gated, Irrigation-Reclaimed Water, Pool, Sidewalks
Utilities Available Cable Connected, Electricity Connected, Public, Sewer Connected, Sprinkler Recycled, Street Lights, Water Connected
Amenities Available Clubhouse, Gated, Pool
Waterfront Description Lake
View Y/N 1
View Water
Roof Type Shingle
Porch Covered, Rear Porch, Screened
Attached Garage true
Garage true
Private Pool Yes
Building
Lot Description In County, Sidewalk, Paved, Private
Entry Level One
Foundation Slab
Lot Size Range 0 to less than 1/4
Sewer Public Sewer
Water Public
Structure Type Block, Stucco
New Construction false
Construction Status Appraisal,Inspections
Schools
Elementary Schools Taylor Ranch Elementary
Middle Schools Venice Area Middle
High Schools Venice Senior High
Others
Pets Allowed Yes
HOA Fee Include Common Area Taxes, Pool, Escrow Reserves Fund, Management, Pool
Senior Community No
Pet Size Extra Large (101+ Lbs.)
Ownership Fee Simple
Monthly Total Fees $90
Acceptable Financing Cash, Conventional, FHA, VA Loan
Membership Fee Required Required
Listing Terms Cash, Conventional, FHA, VA Loan
Num of Pet 2
Special Listing Condition None
Read Less
Want to know what your home might be worth? Contact us for a FREE valuation!

Our team is ready to help you sell your home for the highest possible price ASAP

© 2024 My Florida Regional MLS DBA Stellar MLS. All Rights Reserved.
Bought with GULF REALTY & ASSOCIATES LLC





