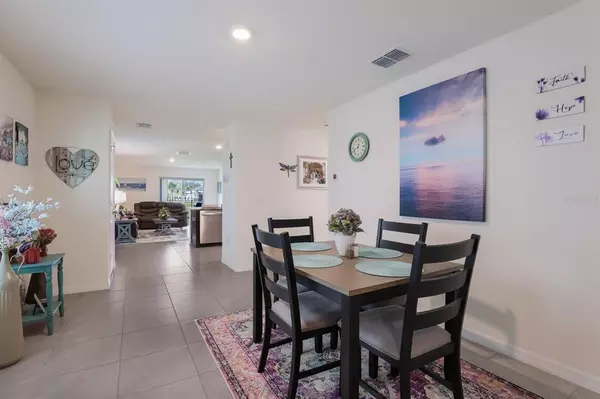$400,000
$400,000
For more information regarding the value of a property, please contact us for a free consultation.
2714 ROCK SOUND ST Bradenton, FL 34208
3 Beds
2 Baths
1,504 SqFt
Key Details
Sold Price $400,000
Property Type Single Family Home
Sub Type Single Family Residence
Listing Status Sold
Purchase Type For Sale
Square Footage 1,504 sqft
Price per Sqft $265
Subdivision Evergreen Ph I
MLS Listing ID A4551247
Sold Date 12/16/22
Bedrooms 3
Full Baths 2
HOA Fees $83/mo
HOA Y/N Yes
Originating Board Stellar MLS
Year Built 2021
Annual Tax Amount $1,949
Lot Size 4,791 Sqft
Acres 0.11
Property Description
Looking for a newly constructed home but don't want the wait? Welcome home to this impeccably maintained, open-concept 2021 built home! From the moment you walk in the front door from the covered porch, your eyes will immediately be drawn to the glass sliders leading you out to your very own fenced-in backyard with unparalleled water views and covered lanai. As you flow through the open foyer to the dining room, you will notice how the ample natural light dances along the gorgeous greige ceramic tile. Exuding a wonderful element of privacy for you and your guests, the Alexx model takes advantage of a split floorplan, situating both guest bedrooms towards the front of the home with a guest bathroom. These bedrooms are perfect mirrors of eachother accompanied by large windows and immense storage space in both the closets. As you travel back towards the living room, you will be greeted by a luxurious open kitchen that comes complete with granite countertops, Whirlpool Stainless Steel appliances, recessed lighting, and an island that allows extra seating space with the use of barstools! This kitchen/living room combination is ideal for those who love to cook and entertain! The large owner's suite bedroom and en suite is the epitome of privacy and serenity as it is located at the back of the home and is adorned with large windows that overlook the sparkling water view. In the evenings, enjoy watching the vibrant colors of the sunset mirror off the serene water view on your covered patio while taking in the sounds of Florida's wildlife. The newly built community of Evergreen is nestled in the heart of Bradenton, just under 14 miles to Anna Maria Island and under 8 miles to the interstate, this community is a wonderful location for those looking to be able to take advantage of being within a short driving distance to the beaches and still have quick access to the interstate! All homes at Evergreen Estates feature all concrete block construction, and come equipped with Home is Connected, D.R. Horton's new smart home system, a stainless steel appliance package, ceramic tile in the living & wet areas, and granite countertops in the kitchen. For your enjoyment and relaxation, as an Evergreen Estates homeowner, you will have access to a community pool and pavilion with kitchen and lounging space.
Location
State FL
County Manatee
Community Evergreen Ph I
Zoning RESI
Rooms
Other Rooms Inside Utility
Interior
Interior Features Master Bedroom Main Floor, Open Floorplan, Stone Counters, Thermostat, Window Treatments
Heating Central, Electric
Cooling Central Air
Flooring Carpet, Ceramic Tile
Furnishings Partially
Fireplace false
Appliance Dishwasher, Disposal, Dryer, Electric Water Heater, Microwave, Range, Refrigerator, Washer
Laundry Inside, Laundry Room
Exterior
Exterior Feature Fence, Irrigation System, Lighting, Sidewalk, Sliding Doors
Garage Spaces 2.0
Fence Fenced, Other
Pool Other
Community Features Deed Restrictions, Golf Carts OK, Lake, Pool, Sidewalks
Utilities Available BB/HS Internet Available, Cable Connected, Public, Sewer Connected, Underground Utilities, Water Connected
Amenities Available Pool
Waterfront Description Pond
View Y/N 1
Water Access 1
Water Access Desc Pond
View Water
Roof Type Shingle
Porch Covered, Porch, Rear Porch
Attached Garage true
Garage true
Private Pool No
Building
Lot Description Landscaped, Sidewalk, Paved
Entry Level One
Foundation Slab
Lot Size Range 0 to less than 1/4
Builder Name D.R. Horton
Sewer Public Sewer
Water Public
Structure Type Block, Stucco
New Construction false
Schools
Elementary Schools William H. Bashaw Elementary
Middle Schools Braden River Middle
High Schools Braden River High
Others
Pets Allowed Yes
HOA Fee Include Pool
Senior Community No
Pet Size Extra Large (101+ Lbs.)
Ownership Fee Simple
Monthly Total Fees $83
Acceptable Financing Cash, Conventional, FHA, VA Loan
Membership Fee Required Required
Listing Terms Cash, Conventional, FHA, VA Loan
Special Listing Condition None
Read Less
Want to know what your home might be worth? Contact us for a FREE valuation!

Our team is ready to help you sell your home for the highest possible price ASAP

© 2025 My Florida Regional MLS DBA Stellar MLS. All Rights Reserved.
Bought with KELLER WILLIAMS CLASSIC GROUP





