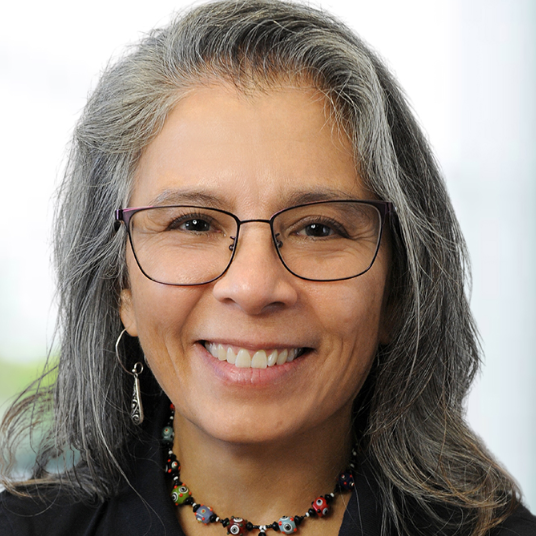Bought with LA ROSA REALTY KISSIMMEE
$465,000
$475,000
2.1%For more information regarding the value of a property, please contact us for a free consultation.
14821 YELLOW PINE LN Clermont, FL 34711
4 Beds
2 Baths
2,084 SqFt
Key Details
Sold Price $465,000
Property Type Single Family Home
Sub Type Single Family Residence
Listing Status Sold
Purchase Type For Sale
Square Footage 2,084 sqft
Price per Sqft $223
Subdivision Greater Pines Ph 4
MLS Listing ID G5062358
Sold Date 12/21/22
Bedrooms 4
Full Baths 2
HOA Fees $50/ann
HOA Y/N Yes
Annual Recurring Fee 610.88
Year Built 1998
Annual Tax Amount $3,067
Lot Size 0.310 Acres
Acres 0.31
Lot Dimensions 141X101
Property Sub-Type Single Family Residence
Source Stellar MLS
Property Description
One or more photo(s) has been virtually staged. We proudly offer for sale this Beautiful Pool Home nestled in the peaceful, family neighborhood of Greater Pines. Reroofed in 2014 and AC replaced in 2020 - this well-designed, built-to-last, Greater Construction home will make your family's needs become reality. On the exterior, a sprawling front lawn, palm trees, long driveway with side-load garage, and fresh-looking exterior paint (2020) welcome you home. On the interior, vaulted ceilings, large windows, durable tile and laminate flooring, a dining room open to the living space, and 2 sets of French doors that provide a view/access to the pool create the perfect atmosphere for hosting family and friends. This kitchen has everything you need for those big, holiday dinners with ample counter/cabinet space, breakfast bar, closet pantry, and stainless appliances (including a gas stove!). A separate formal space (easily convertible into a home office or playroom), split floor plan, eat-in nook in the kitchen, and an interior laundry room with cabinets establish functionality. Rejuvenate yourself in the primary suite complete with walk-in closet, dual vanity, walk-in shower, garden tub, and water closet. A private entrance from the primary suite allows you to make an escape to your own personal resort on the pool deck. Featuring a covered lanai space, screened enclosure, and oversized heated pool with a spa - imagine all the fun to be had in this huge outdoor living space. The bubbling sounds of the water feature in the pool combined with the spacious, fenced in yard create a sense of tranquility and privacy, while a trellis outside the pool deck is just waiting for the right greenery to further enhance the space. This yard has hidden delights such as a storage shed, a row of banana trees and a butterfly bush from Bok Tower Gardens that smells of almonds/vanilla when in bloom. Other Improvements include: ring doorbell, surround sound system in the family room and a tankless water heater. Greater Pines is a classic Clermont neighborhood offering large lots and amenities such as a community pool, tennis courts, playground, and lake views. Close to schools, public lake access, shopping and parks, this home is conveniently located right in the heart of Clermont near SR 50, US 27 and the FL Turnpike. Come experience the quality of excellence in this home and make it yours today.
Location
State FL
County Lake
Community Greater Pines Ph 4
Area 34711 - Clermont
Zoning R
Rooms
Other Rooms Family Room, Formal Dining Room Separate, Formal Living Room Separate, Inside Utility
Interior
Interior Features Ceiling Fans(s), Eat-in Kitchen, High Ceilings, Kitchen/Family Room Combo, Master Bedroom Main Floor, Open Floorplan, Split Bedroom, Vaulted Ceiling(s), Walk-In Closet(s)
Heating Central
Cooling Central Air
Flooring Ceramic Tile, Laminate
Fireplace false
Appliance Dishwasher, Disposal, Dryer, Gas Water Heater, Microwave, Range, Refrigerator, Tankless Water Heater, Washer
Laundry Inside, Laundry Room
Exterior
Exterior Feature Fence, Rain Gutters
Parking Features Garage Door Opener, Garage Faces Side
Garage Spaces 2.0
Fence Vinyl, Wood
Pool Heated, In Ground, Screen Enclosure
Community Features Deed Restrictions, Playground, Pool, Tennis Courts
Utilities Available BB/HS Internet Available, Cable Available, Electricity Connected, Natural Gas Connected, Public, Street Lights, Water Connected
Amenities Available Playground, Pool, Tennis Court(s)
Roof Type Shingle
Porch Front Porch, Rear Porch, Screened
Attached Garage true
Garage true
Private Pool Yes
Building
Lot Description Sidewalk, Paved
Entry Level One
Foundation Slab
Lot Size Range 1/4 to less than 1/2
Sewer Septic Tank
Water Public
Architectural Style Contemporary
Structure Type Block,Stucco
New Construction false
Schools
Elementary Schools Lost Lake Elem
Middle Schools East Ridge Middle
High Schools East Ridge High
Others
Pets Allowed Yes
Senior Community No
Ownership Fee Simple
Monthly Total Fees $50
Membership Fee Required Required
Special Listing Condition None
Read Less
Want to know what your home might be worth? Contact us for a FREE valuation!

Our team is ready to help you sell your home for the highest possible price ASAP

© 2025 My Florida Regional MLS DBA Stellar MLS. All Rights Reserved.


