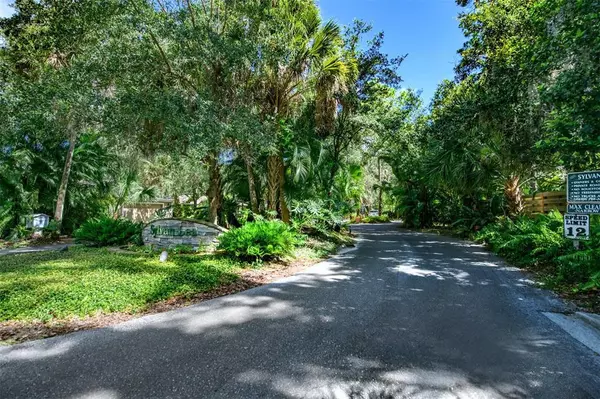$795,000
$825,000
3.6%For more information regarding the value of a property, please contact us for a free consultation.
1756 SUGARBERRY TRL Sarasota, FL 34240
3 Beds
3 Baths
2,579 SqFt
Key Details
Sold Price $795,000
Property Type Single Family Home
Sub Type Single Family Residence
Listing Status Sold
Purchase Type For Sale
Square Footage 2,579 sqft
Price per Sqft $308
Subdivision Sylvan Lea
MLS Listing ID A4542325
Sold Date 01/20/23
Bedrooms 3
Full Baths 3
Construction Status Inspections
HOA Fees $41/ann
HOA Y/N Yes
Originating Board Stellar MLS
Year Built 2019
Annual Tax Amount $4,477
Lot Size 0.290 Acres
Acres 0.29
Property Description
Sarasota's Best Kept Secret Neighborhood, Sylvan Lea, not only has a beautiful mature shady Oak Tree Canopy reminiscent of "Old Florida" but offers a fantastic and convenient location only 5 minutes to I-75. One of the most desired destinations on the Gulf Coast. Private tree lined streets meander through a lovely mix of unique homes and provide a relaxing & friendly community. (20 Minutes to UTC Mall, 30 Minutes to Siesta Key Beach & Downtown Arts, 10 Minutes to Celery Fields and Audubon areas).
This nearly new, meticulously maintained 3BR, 3BA + Office/Den/4th BR home has many post-construction upgrades, including custom closets in all 3 BR's, stone facade on front of house, walk in style whirlpool bathtub, water purification system & lawn irrigation system. Lifestyle concerns are mitigated during storms with your own Generator & Hurricane window shutters.
The choice of two spacious screened porches offers tons of extra living space for your mornings with the birds, lunch, cocktails, dinner, and gatherings in a pleasant indoor/outdoor environment. Everything about this home exudes the quality throughout, and with the large open Living area, near the kitchen and the big Island where people congregate, it provides great entertainment and family space which is most inviting!
Location
State FL
County Sarasota
Community Sylvan Lea
Zoning RSF1
Rooms
Other Rooms Den/Library/Office
Interior
Interior Features Ceiling Fans(s), High Ceilings, Open Floorplan, Solid Surface Counters, Solid Wood Cabinets, Thermostat, Walk-In Closet(s), Window Treatments
Heating Central, Electric, Heat Pump
Cooling Central Air, Humidity Control
Flooring Carpet, Tile
Furnishings Unfurnished
Fireplace false
Appliance Built-In Oven, Cooktop, Dishwasher, Disposal, Dryer, Electric Water Heater, Range Hood, Refrigerator, Washer, Water Filtration System
Laundry Inside, Laundry Room
Exterior
Exterior Feature Hurricane Shutters, Irrigation System, Lighting, Private Mailbox, Rain Gutters, Sliding Doors
Parking Features Driveway, Garage Door Opener, Ground Level, Oversized
Garage Spaces 3.0
Fence Fenced, Wood
Community Features Deed Restrictions
Utilities Available BB/HS Internet Available, Cable Connected, Electricity Connected, Phone Available, Propane, Public, Sewer Connected, Underground Utilities, Water Connected
View Garden, Trees/Woods
Roof Type Shingle
Porch Covered, Enclosed, Front Porch, Porch, Rear Porch, Screened, Side Porch
Attached Garage true
Garage true
Private Pool No
Building
Lot Description Cleared, In County, Level, Paved, Private, Unincorporated
Story 1
Entry Level One
Foundation Slab
Lot Size Range 1/4 to less than 1/2
Builder Name M/I Homes
Sewer Private Sewer
Water Public
Architectural Style Craftsman, Ranch
Structure Type Block, Stone, Stucco
New Construction false
Construction Status Inspections
Schools
Elementary Schools Tatum Ridge Elementary
Middle Schools Mcintosh Middle
High Schools Sarasota High
Others
Pets Allowed Yes
HOA Fee Include Private Road
Senior Community No
Ownership Fee Simple
Monthly Total Fees $41
Acceptable Financing Cash, Conventional
Membership Fee Required Required
Listing Terms Cash, Conventional
Special Listing Condition None
Read Less
Want to know what your home might be worth? Contact us for a FREE valuation!

Our team is ready to help you sell your home for the highest possible price ASAP

© 2025 My Florida Regional MLS DBA Stellar MLS. All Rights Reserved.
Bought with COLDWELL BANKER REALTY





