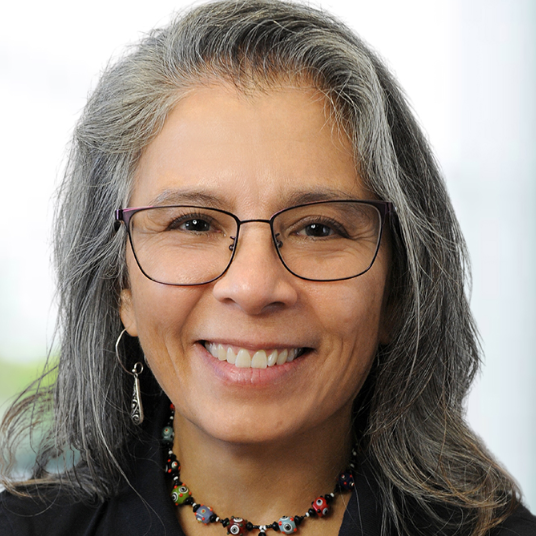Bought with FLORIDA REALTY INVESTMENTS
$430,000
$449,900
4.4%For more information regarding the value of a property, please contact us for a free consultation.
11302 WISHING WELL LN Clermont, FL 34711
3 Beds
2 Baths
2,668 SqFt
Key Details
Sold Price $430,000
Property Type Single Family Home
Sub Type Single Family Residence
Listing Status Sold
Purchase Type For Sale
Square Footage 2,668 sqft
Price per Sqft $161
Subdivision Highland Groves Phase Iii
MLS Listing ID G5059452
Sold Date 02/24/23
Bedrooms 3
Full Baths 2
HOA Fees $46/ann
HOA Y/N Yes
Annual Recurring Fee 560.0
Year Built 2014
Annual Tax Amount $2,970
Lot Size 0.350 Acres
Acres 0.35
Property Sub-Type Single Family Residence
Source Stellar MLS
Property Description
One or more photo(s) has been virtually staged. What an exciting time to start the new year off right! This home is in the process of getting a “PAINT REFRESH” interior and exterior by a professional painter. The sellers are gracious to offer your buyers a credit of $3300 towards new carpets for the bedrooms. Also included is a buyer's home warranty for 1 year.
This single-story home has a spacious open living floor plan, built in 2014, the exterior features a covered screened front porch to enjoy sitting out front, matured landscaping, LED outdoor soffit spotlights front exterior, shingle roof, irrigation system, good size lot, 2 car garage, fenced backyard room for a pool plus storage for your toys like a trailer, boat and no rear neighbors. Inside there is a foyer entrance, closet a spacious open living/dining room, 2 large windows letting the natural light in, tile flooring throughout the main living area, also to the left are French doors entering a spacious flex room with many usable options such as an office, den, play area, media room, guest room "you decide". The kitchen is also spacious and open with 42-in upper cabinets, plenty of storage space, crown molding, granite countertops, stainless steel appliances, 3 pendant lights and a peninsula that overlooks the kitchen dining nook and family room offering many great designing options. The glass sliding doors lead out to the covered screened patio and fenced backyard. The primary suite is located at the rear of the home offering much more privacy, tray ceiling, walk-in closet, double sink, shower, linen closet, carpet. Also included are the washer dryer and affordable low HOA. You're just a short drive to restaurants, shopping, Historic Downtown Clermont, not to mention other nearby cities, amusements parks. Call today to schedule your home showing.
Location
State FL
County Lake
Community Highland Groves Phase Iii
Area 34711 - Clermont
Zoning PUD
Rooms
Other Rooms Den/Library/Office, Inside Utility
Interior
Interior Features Ceiling Fans(s), Eat-in Kitchen, High Ceilings, Kitchen/Family Room Combo, Living Room/Dining Room Combo, Master Bedroom Main Floor, Open Floorplan, Tray Ceiling(s), Walk-In Closet(s)
Heating Central, Electric
Cooling Central Air
Flooring Carpet, Tile
Furnishings Unfurnished
Fireplace false
Appliance Dishwasher, Disposal, Dryer, Electric Water Heater, Microwave, Range, Refrigerator, Washer
Laundry Inside, Laundry Room
Exterior
Exterior Feature Irrigation System, Sliding Doors
Garage Spaces 2.0
Fence Vinyl
Utilities Available Cable Available, Electricity Available, Phone Available, Public, Water Available
View Trees/Woods
Roof Type Shingle
Porch Covered, Patio
Attached Garage true
Garage true
Private Pool No
Building
Lot Description In County, Sidewalk, Paved
Entry Level One
Foundation Slab
Lot Size Range 1/4 to less than 1/2
Sewer Septic Tank
Water Public
Architectural Style Ranch, Traditional
Structure Type Block,Stucco
New Construction false
Schools
Elementary Schools Pine Ridge Elem
Middle Schools Gray Middle
High Schools South Lake High
Others
Pets Allowed Yes
Senior Community No
Ownership Fee Simple
Monthly Total Fees $46
Acceptable Financing Cash, Conventional, VA Loan
Membership Fee Required Required
Listing Terms Cash, Conventional, VA Loan
Special Listing Condition None
Read Less
Want to know what your home might be worth? Contact us for a FREE valuation!

Our team is ready to help you sell your home for the highest possible price ASAP

© 2025 My Florida Regional MLS DBA Stellar MLS. All Rights Reserved.


