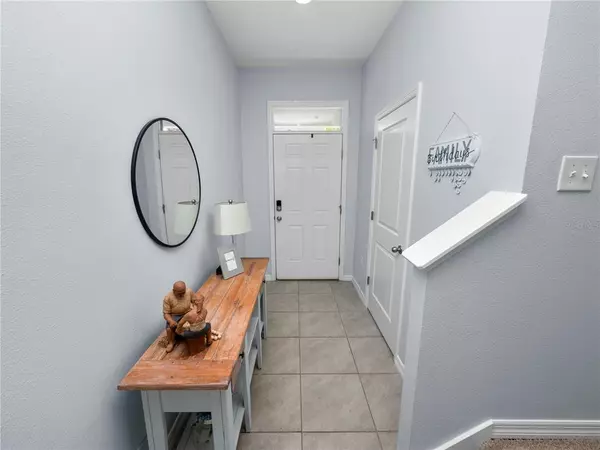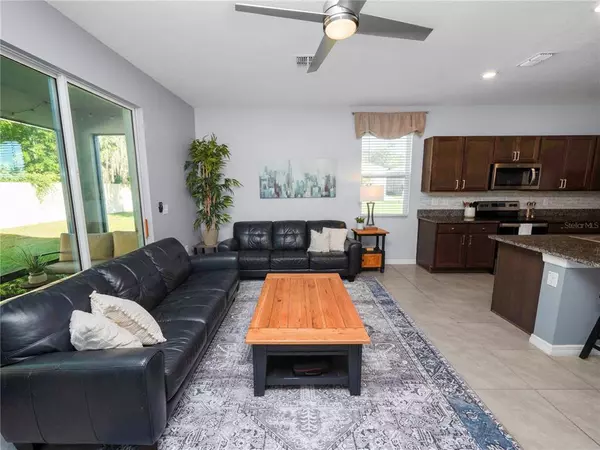$329,000
$329,900
0.3%For more information regarding the value of a property, please contact us for a free consultation.
3145 PLEASANT WILLOW CT Brandon, FL 33511
3 Beds
3 Baths
1,785 SqFt
Key Details
Sold Price $329,000
Property Type Townhouse
Sub Type Townhouse
Listing Status Sold
Purchase Type For Sale
Square Footage 1,785 sqft
Price per Sqft $184
Subdivision District/Bloomingdale
MLS Listing ID L4934164
Sold Date 02/28/23
Bedrooms 3
Full Baths 2
Half Baths 1
Construction Status Appraisal,Financing,Inspections
HOA Fees $154/mo
HOA Y/N Yes
Originating Board Stellar MLS
Year Built 2021
Annual Tax Amount $3,852
Lot Size 2,613 Sqft
Acres 0.06
Property Description
PRICE REDUCED! ASSUMABLE FHA MORTGAGE AT 3% INTEREST! Potentially save $500 a month on your monthly payment--ask your agent how!
Check out this adorable town home in maintenance-free community in an A-rated school district. From the moment you enter the home, you will appreciate the calm this home provides. Downstairs provides an open floor plan, perfect for entertaining. The kitchen features a large island with bar stool seating, as well as a large pantry. There is plenty of counter space, perfect for the chef of the home. With stainless steel appliances, an RO water purifier unit, and granite countertops, you will love working and cooking in this kitchen. The family room is spacious and open to the dining room area. The back porch has a screened enclosure, perfect for sitting out in the morning with a coffee, or at the end of the day with a cool beverage. The bedrooms are all upstairs along with a lofted space, perfect to be used as an office or den. The master bedroom is spacious, with a large walk-in closet, and spacious master bathroom with double vanity sinks. Upstairs bedrooms are good sized and share a jack-and-jill bathroom. This town home is an end unit with a view of the large green space from both levels and even a water view from the master bedroom. There is plenty of space next to it for your four-legged friends to play. Other updates and upgrades include smart home features--control your front door lock, ring doorbell, lights and a smart plug from the convenience of your phone. Home features a one car garage and a two car parking pad. The homeowners association fee includes water, sewer, trash and private gate with NO CDD. The District of Bloomingdale neighborhood is conveniently located near shopping, grocery stores, restaurants as well as convenient to the Selmon Expressway and I-75. Make your appointment to see this home today!
Location
State FL
County Hillsborough
Community District/Bloomingdale
Zoning PD
Rooms
Other Rooms Inside Utility, Loft
Interior
Interior Features Ceiling Fans(s), Eat-in Kitchen, Kitchen/Family Room Combo, Open Floorplan, Stone Counters, Walk-In Closet(s)
Heating Central
Cooling Central Air
Flooring Carpet, Tile
Fireplace false
Appliance Dishwasher, Disposal, Dryer, Microwave, Range, Refrigerator, Washer, Water Filtration System
Laundry Inside
Exterior
Exterior Feature Irrigation System, Sidewalk
Garage Spaces 1.0
Community Features Buyer Approval Required, Community Mailbox, Deed Restrictions, Gated, Sidewalks
Utilities Available BB/HS Internet Available, Cable Available, Electricity Connected, Public, Sewer Connected, Water Connected
Roof Type Shingle
Porch Enclosed, Rear Porch
Attached Garage true
Garage true
Private Pool No
Building
Lot Description Sidewalk
Story 2
Entry Level Two
Foundation Slab
Lot Size Range 0 to less than 1/4
Sewer Public Sewer
Water Public
Structure Type Block, Stucco
New Construction false
Construction Status Appraisal,Financing,Inspections
Schools
Elementary Schools Brooker-Hb
Middle Schools Burns-Hb
High Schools Bloomingdale-Hb
Others
Pets Allowed Yes
HOA Fee Include Maintenance Grounds, Security, Sewer, Trash, Water
Senior Community No
Ownership Fee Simple
Monthly Total Fees $154
Acceptable Financing Assumable, Cash, Conventional, FHA, VA Loan
Membership Fee Required Required
Listing Terms Assumable, Cash, Conventional, FHA, VA Loan
Special Listing Condition None
Read Less
Want to know what your home might be worth? Contact us for a FREE valuation!

Our team is ready to help you sell your home for the highest possible price ASAP

© 2024 My Florida Regional MLS DBA Stellar MLS. All Rights Reserved.
Bought with WAGNER REALTY





