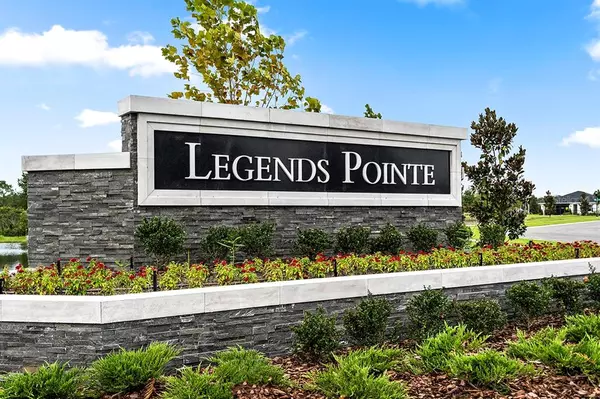$378,000
$398,824
5.2%For more information regarding the value of a property, please contact us for a free consultation.
13057 CAP CANA WAY Hudson, FL 34669
4 Beds
2 Baths
1,707 SqFt
Key Details
Sold Price $378,000
Property Type Single Family Home
Sub Type Single Family Residence
Listing Status Sold
Purchase Type For Sale
Square Footage 1,707 sqft
Price per Sqft $221
Subdivision Legends Pointe Phase 2
MLS Listing ID O6039728
Sold Date 02/27/23
Bedrooms 4
Full Baths 2
HOA Fees $58/mo
HOA Y/N Yes
Originating Board Stellar MLS
Year Built 2022
Annual Tax Amount $330
Lot Size 6,969 Sqft
Acres 0.16
Property Description
Under Construction. This alluring single-story house is ready for you to own! As you enter the front hall you will be greeted by the expansive great room and open kitchen with volume ceilings. This open floor plan features vinyl plank located in the entry area, great room, and kitchen. The kitchen offers beautiful 36-in. cabinets with crown molding, granite countertops, an eat-at island, an ample pantry, and a stainless-steel Whirlpool® appliance package. Leading out from the great room is the covered patio, a perfect place to entertain guests! The secondary bedrooms and baths are located towards the front of the house while the secluded primary bed is on the opposite side and sits at the rear of the home. The primary bedroom features an extensive walk-in closet, linen closet, and dual sink vanity with a granite countertop.
Location
State FL
County Pasco
Community Legends Pointe Phase 2
Zoning RESI
Interior
Interior Features Open Floorplan, Stone Counters, Thermostat, Vaulted Ceiling(s), Walk-In Closet(s)
Heating Central
Cooling Central Air
Flooring Carpet, Vinyl
Furnishings Unfurnished
Fireplace false
Appliance Dishwasher, Disposal, Range, Range Hood
Laundry Laundry Room
Exterior
Exterior Feature Sidewalk, Sliding Doors
Garage Spaces 2.0
Utilities Available BB/HS Internet Available, Cable Available
Roof Type Shingle
Porch Covered, Patio
Attached Garage false
Garage true
Private Pool No
Building
Entry Level One
Foundation Slab
Lot Size Range 0 to less than 1/4
Builder Name KB Home
Sewer Public Sewer
Water Public
Architectural Style Ranch
Structure Type Block, Stucco
New Construction true
Others
Pets Allowed Yes
Senior Community No
Ownership Fee Simple
Monthly Total Fees $58
Acceptable Financing Cash, Conventional, FHA, VA Loan
Membership Fee Required Required
Listing Terms Cash, Conventional, FHA, VA Loan
Special Listing Condition None
Read Less
Want to know what your home might be worth? Contact us for a FREE valuation!

Our team is ready to help you sell your home for the highest possible price ASAP

© 2025 My Florida Regional MLS DBA Stellar MLS. All Rights Reserved.
Bought with STELLAR NON-MEMBER OFFICE



