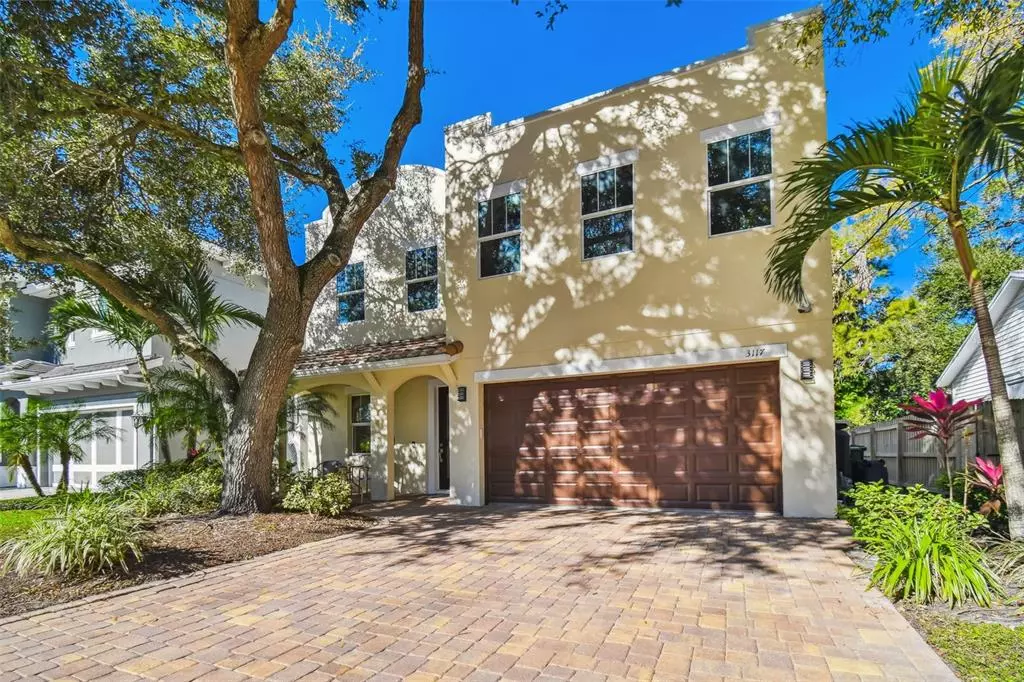$1,325,000
$1,325,000
For more information regarding the value of a property, please contact us for a free consultation.
3117 W SAN CARLOS ST Tampa, FL 33629
4 Beds
4 Baths
3,152 SqFt
Key Details
Sold Price $1,325,000
Property Type Single Family Home
Sub Type Single Family Residence
Listing Status Sold
Purchase Type For Sale
Square Footage 3,152 sqft
Price per Sqft $420
Subdivision Bayview Homes
MLS Listing ID T3424549
Sold Date 03/10/23
Bedrooms 4
Full Baths 4
Construction Status Financing
HOA Y/N No
Originating Board Stellar MLS
Year Built 2013
Annual Tax Amount $9,478
Lot Size 4,791 Sqft
Acres 0.11
Lot Dimensions X
Property Description
Location, location, location. Situated on a quiet brick street, in the heart of Palma Ceia, one of the most desired neighborhoods in South Tampa. Many residents walk and ride bikes to the very nearby Palma Ceia Country Club, Plant High School and many of South Tampa's favorite local boutiques and dining establishments. With a bit of Mediterranean feel on the outside, the interior of this home presents a more contemporary style. Open floor plan and a great layout for entertaining or spending quality time with family. Formal dining room can be used as another office/media room. Spacious, modern kitchen with large, functional island and eat-in space, adjacent to the large family room. They lead to a covered patio overlooking the inviting saltwater, lap pool with wading pad and travertine deck. First-floor full bath is convenient for a pool bath. Quiet, first-floor home office/bonus room is tucked away for privacy. Gleaming engineered-hardwood floors throughout the first floor and much of the upstairs. Four-bedroom and four-full-bath home offers private spaces for all. Fabulous and spacious owner's suite features a beautiful bathroom, an impressive walk-in closet and even a peek of the Palma Ceia Country Club. Each of the other three bedrooms are large, with walk-in closets. One is an en suite. Other two share a Jack-and-Jill bathroom. Oversized laundry room conveniently situated on the second floor. Whole-house water softener and whole-house 22kw backup natural gas-powered generator - never worry about power outages again. Two-car garage and quaint, covered front porch. Top-rated schools, including Plant High School. Close to Palma Ceia park/playground/dog park, Bayshore Boulevard, where you can walk or ride your bike and then come home to take a swim in your private lap pool. Convenient to downtown Tampa's Riverwalk, Armature Works, Amalie Arena, Water Street District, Tampa International Airport and our award-winning Gulf Coast beaches.
Location
State FL
County Hillsborough
Community Bayview Homes
Zoning RS-60
Rooms
Other Rooms Den/Library/Office
Interior
Interior Features Ceiling Fans(s), Crown Molding, Eat-in Kitchen, High Ceilings, Kitchen/Family Room Combo, Open Floorplan, Solid Wood Cabinets, Stone Counters, Walk-In Closet(s), Window Treatments
Heating Central
Cooling Central Air
Flooring Carpet, Ceramic Tile, Hardwood
Furnishings Unfurnished
Fireplace false
Appliance Built-In Oven, Dishwasher, Freezer, Gas Water Heater, Microwave, Range, Refrigerator, Tankless Water Heater, Water Softener
Laundry Laundry Room
Exterior
Exterior Feature Irrigation System
Parking Features Driveway, Garage Door Opener
Garage Spaces 2.0
Fence Fenced, Vinyl, Wood
Pool Child Safety Fence, Fiber Optic Lighting, Gunite, In Ground, Lap, Salt Water
Community Features Park, Playground
Utilities Available Cable Available, Electricity Connected, Natural Gas Connected, Public, Sewer Connected, Street Lights, Water Connected
Roof Type Built-Up, Tile
Porch Covered, Front Porch, Rear Porch
Attached Garage true
Garage true
Private Pool Yes
Building
Entry Level Two
Foundation Slab
Lot Size Range 0 to less than 1/4
Builder Name M Ryan Homes
Sewer Public Sewer
Water Public
Structure Type Block, Stucco, Wood Frame
New Construction false
Construction Status Financing
Schools
Elementary Schools Mitchell-Hb
Middle Schools Wilson-Hb
High Schools Plant-Hb
Others
Pets Allowed Yes
Senior Community No
Ownership Fee Simple
Acceptable Financing Cash, Conventional, VA Loan
Listing Terms Cash, Conventional, VA Loan
Special Listing Condition None
Read Less
Want to know what your home might be worth? Contact us for a FREE valuation!

Our team is ready to help you sell your home for the highest possible price ASAP

© 2025 My Florida Regional MLS DBA Stellar MLS. All Rights Reserved.
Bought with COLDWELL BANKER REALTY





