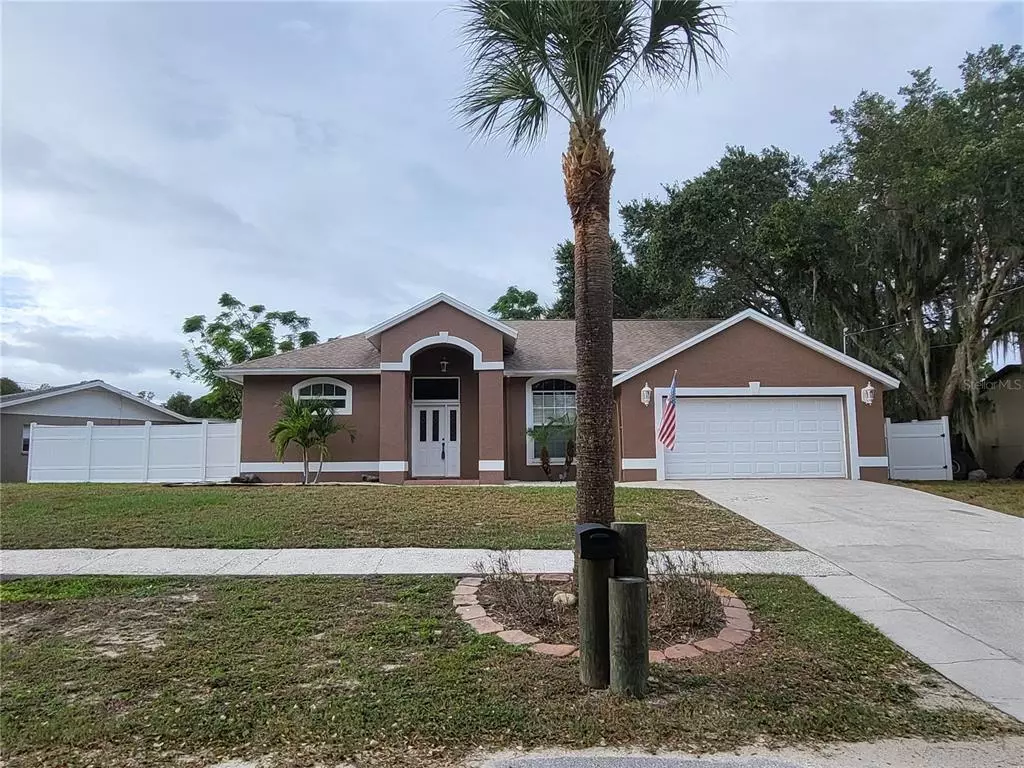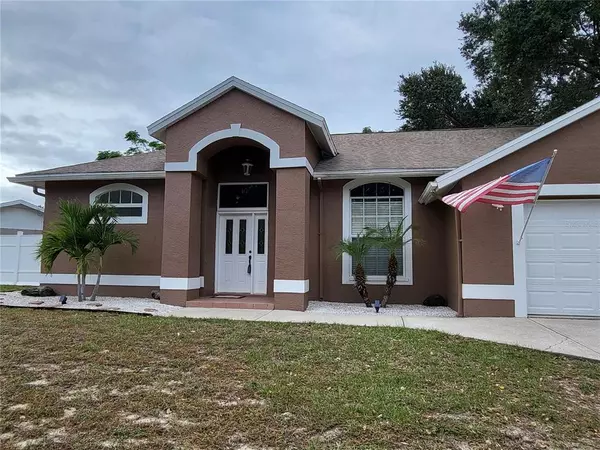$435,000
$445,000
2.2%For more information regarding the value of a property, please contact us for a free consultation.
1446 LAKEVIEW DR Tarpon Springs, FL 34689
3 Beds
2 Baths
2,145 SqFt
Key Details
Sold Price $435,000
Property Type Single Family Home
Sub Type Single Family Residence
Listing Status Sold
Purchase Type For Sale
Square Footage 2,145 sqft
Price per Sqft $202
Subdivision Lake View Villas
MLS Listing ID T3414020
Sold Date 04/05/23
Bedrooms 3
Full Baths 2
Construction Status Financing
HOA Y/N No
Originating Board Stellar MLS
Year Built 1996
Annual Tax Amount $4,035
Lot Size 8,276 Sqft
Acres 0.19
Property Description
NEW PRICE! NO FLOOD insurance required! This beautifully updated, move-in ready 3 bedroom, 2 bath, 2 car garage home features a spacious living room/dining room combo up front and a large, open kitchen & family room combo down the center that is flanked by the master suite on one side and two bedrooms and a bath on the other. A very desirable floor plan that also boasts HIGH CEILINGS & has neutral color TILE FLOORING THROUGHOUT the living areas, wet areas & master suite. Plenty of space for a table or coffee bar in the large, open kitchen that is attached to the cozy family room featuring a beautiful stone accent wall and comes complete with a 70" HD Smart TV as well as the leather couch & loveseat, if desired. Two secondary bedrooms & full bath with GRANITE countertop & tub/shower combo with custom tile are just off the family room/kitchen. Bedroom 2 has carpet and a roomy wall sized closet as well as a wall mounted Roku TV included. Bedroom 3 has tile flooring and has a small but spacious walk-in closet. The oversized Master Suite (large furniture set included if desired) has a large en-suite bath with DUAL sinks, GRANITE countertop, Vanity with drawers & cabinets, a glass enclosed walk in shower with custom tile detail, soaking tub, toilet and an oversized WALK IN CLOSET. The professionally enclosed BONUS ROOM at the back of the home is under the main roof & features tinted hurricane grade windows and offers extra space for your needs- could make a great playroom, office, game room etc. Another TV included! Accessible through three sets of French doors off of the Master suite, Dining Room & Family Room the bonus area allows maximum flexibility to fully or partially close off the room if desired. Access the FULLY FENCED BACKYARD with HUGE LANAI covered with beautiful brick pavers through the bonus room. PLENTY of room for fun on the OPEN PATIO! The possibilities are endless here & would be a great place for family gatherings or entertaining friends! Hang a sail style sunshade if desired, bring your large patio furniture, a corn hole game, ping pong table, kiddie playhouse or even add a hot tub as the patio is already hardwired with a 220 volt outlet and breaker. On one side of the fenced backyard is a small grassy area for your fur babies and the other side has a tropical, beachy vibe with white shell covering on the ground and a circle of Adirondack chairs (included) around a firepit with tiki torches. Enjoy the added bonus of having a WATER SOFTENER to keep your skin soft and your dishes & shower walls/glass spot free! Several windows have been replaced with tinted hurricane rated windows. Roof replaced 10/2016. True TWO CAR GARAGE has room for storage, work bench, etc. Property is located across the street from a canal & one block from Lake Tarpon. Nearby Highland Nature Park offers a kiddie playground and a fishing dock. HAVE A BOAT? Two nearby boat ramps for boating in Lake Tarpon or the Gulf of Mexico! Only minutes to the famous Tarpon Springs Sponge Docks with Greek restaurants, bakeries, waterfront dining, shopping and more! Don't delay-call today!
Location
State FL
County Pinellas
Community Lake View Villas
Rooms
Other Rooms Florida Room
Interior
Interior Features Ceiling Fans(s), Eat-in Kitchen, High Ceilings, Kitchen/Family Room Combo, Living Room/Dining Room Combo, Split Bedroom, Thermostat, Walk-In Closet(s), Window Treatments
Heating Central, Electric
Cooling Central Air
Flooring Carpet, Tile
Furnishings Negotiable
Fireplace false
Appliance Disposal, Electric Water Heater, Microwave, Range, Refrigerator, Water Softener
Exterior
Exterior Feature Private Mailbox, Rain Gutters
Parking Features Driveway, Garage Door Opener
Garage Spaces 2.0
Fence Fenced, Vinyl
Community Features Park, Playground
Utilities Available BB/HS Internet Available, Cable Connected, Electricity Connected, Fiber Optics, Public, Sewer Connected, Street Lights, Water Connected
Roof Type Shingle
Porch Front Porch, Patio
Attached Garage true
Garage true
Private Pool No
Building
Lot Description Irregular Lot, Oversized Lot, Paved
Entry Level One
Foundation Other
Lot Size Range 0 to less than 1/4
Sewer Public Sewer
Water Public
Architectural Style Ranch
Structure Type Block, Stucco
New Construction false
Construction Status Financing
Schools
Elementary Schools Tarpon Springs Elementary-Pn
Middle Schools Tarpon Springs Middle-Pn
High Schools Tarpon Springs High-Pn
Others
Pets Allowed Yes
Senior Community No
Pet Size Extra Large (101+ Lbs.)
Ownership Fee Simple
Acceptable Financing Cash, Conventional, VA Loan
Listing Terms Cash, Conventional, VA Loan
Special Listing Condition None
Read Less
Want to know what your home might be worth? Contact us for a FREE valuation!

Our team is ready to help you sell your home for the highest possible price ASAP

© 2025 My Florida Regional MLS DBA Stellar MLS. All Rights Reserved.
Bought with ROBERT SLACK LLC





