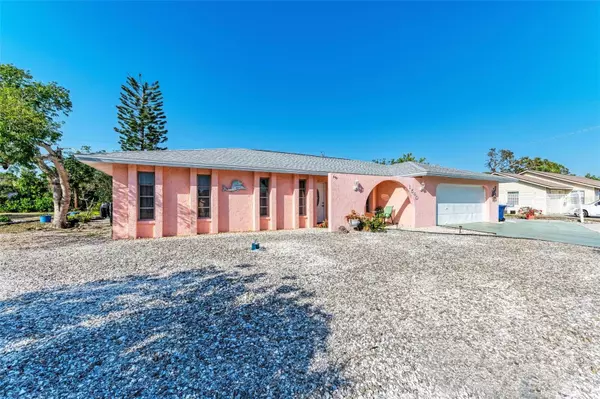$415,000
$420,000
1.2%For more information regarding the value of a property, please contact us for a free consultation.
1540 CREST DR Englewood, FL 34223
3 Beds
2 Baths
1,540 SqFt
Key Details
Sold Price $415,000
Property Type Single Family Home
Sub Type Single Family Residence
Listing Status Sold
Purchase Type For Sale
Square Footage 1,540 sqft
Price per Sqft $269
Subdivision Overbrook Gardens
MLS Listing ID A4562675
Sold Date 04/11/23
Bedrooms 3
Full Baths 2
HOA Fees $6/ann
HOA Y/N Yes
Originating Board Stellar MLS
Year Built 1978
Annual Tax Amount $1,278
Lot Size 0.310 Acres
Acres 0.31
Lot Dimensions 100x135
Property Description
Have you been searching for that ARTISTIC and UNIQUE BEACH HOME? Well, you've found it! This home is in Sarasota County. CONVENIENTLY LOCATED close to restaurants, grocery stores, etc., and MANASOTA KEY BEACH is just a couple of miles away! RIDE YOUR BIKE TO THE BEACH! NEW ROOF and newer hot water heater!!!! The HOA is OPTIONAL at $75 a year; however, if you choose to be a member of the HOA, you can feel free to use the COMMUNITY BOAT RAMP and the CANAL will take you directly to the GULF!! Come and see it for yourself; 3 bedrooms and 2 bathrooms and a POOL. This charming Englewood Beach Home has everything you need. Take a look at the front yard and the spacing between the homes in the community of OVERBROOK GARDENS, nice LARGE LOTS and this one is very well landscaped. As you enter this home, you will notice the light and airy feeling with lots of sunlight streaming throughout the windows and sliding glass doors. The Dining Room is large enough for your family and/or friends to enjoy. The Master Bedroom and two Guest Bedrooms are located just off of the Dining Room area. These rooms are spacious. The Master Bedroom has an EN-SUITE BATHROOM. The Kitchen is absolutely adorable with lots of ARTISTIC features and touches. There's a separate quaint Breakfast Nook for having that perfect cup of tea or coffee, reading a book, or just taking a break. The Great Room/Family Room is large with plenty of room for your furniture and sliders leading out to the LARGE POOL and SCREENED LANAI. And, wow! Take a look around the lanai at all of the extra lighting and special touches. The POOL is so inviting and it was resurfaced with new tile as well in 2014. The Pool Pump was also replaced in 2022. Take a walk outside to the BACKYARD, where you will find a very unique WATERFALL. This waterfall lights up and really gives you that AQUATIC AMBIENCE that a home in this community should have! And all of the mature trees will bring lots of shade in those hot summer days. This home is what Florida is about -- ARTISTICALLY loved and the BEACHY environment that makes it so special to live here!
Location
State FL
County Sarasota
Community Overbrook Gardens
Zoning RSF2
Rooms
Other Rooms Breakfast Room Separate, Formal Dining Room Separate, Great Room, Inside Utility
Interior
Interior Features Ceiling Fans(s), L Dining, Master Bedroom Main Floor, Skylight(s), Window Treatments
Heating Central, Electric
Cooling Central Air
Flooring Carpet, Tile
Fireplace false
Appliance Dishwasher, Dryer, Electric Water Heater, Microwave, Range, Refrigerator, Washer
Laundry Inside, Laundry Room
Exterior
Exterior Feature Lighting, Other, Private Mailbox, Rain Gutters, Sliding Doors
Garage Spaces 2.0
Pool Gunite, Heated, Screen Enclosure, Tile
Community Features Boat Ramp
Utilities Available BB/HS Internet Available, Cable Available, Electricity Connected, Fiber Optics, Public, Water Connected
View Trees/Woods
Roof Type Shingle
Attached Garage true
Garage true
Private Pool Yes
Building
Lot Description Oversized Lot, Paved
Story 1
Entry Level One
Foundation Slab
Lot Size Range 1/4 to less than 1/2
Sewer Public Sewer
Water Public, Well
Structure Type Block, Concrete
New Construction false
Others
Pets Allowed Yes
Senior Community No
Ownership Fee Simple
Monthly Total Fees $6
Acceptable Financing Cash, Conventional, FHA, VA Loan
Membership Fee Required Optional
Listing Terms Cash, Conventional, FHA, VA Loan
Special Listing Condition None
Read Less
Want to know what your home might be worth? Contact us for a FREE valuation!

Our team is ready to help you sell your home for the highest possible price ASAP

© 2024 My Florida Regional MLS DBA Stellar MLS. All Rights Reserved.
Bought with MAVREALTY





