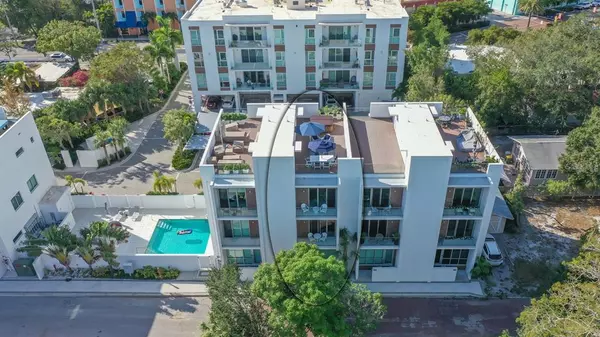$1,465,000
$1,495,000
2.0%For more information regarding the value of a property, please contact us for a free consultation.
626 RAWLS AVE Sarasota, FL 34236
3 Beds
4 Baths
2,300 SqFt
Key Details
Sold Price $1,465,000
Property Type Townhouse
Sub Type Townhouse
Listing Status Sold
Purchase Type For Sale
Square Footage 2,300 sqft
Price per Sqft $636
Subdivision Orange Club
MLS Listing ID A4553902
Sold Date 04/13/23
Bedrooms 3
Full Baths 3
Half Baths 1
Condo Fees $2,519
Construction Status Financing,Inspections
HOA Y/N No
Originating Board Stellar MLS
Year Built 2017
Annual Tax Amount $10,008
Property Description
Form meets function in this sophisticated townhouse at Orange Club, positioned in a prime locale just steps from the historic Burns Court district and Sarasota’s illustrious downtown Bayfront vicinity. The new standard in urban luxury, the polished residence encompasses 2,300 sq ft of living space over 3-stories, with 3-bedrooms and 3.5 bathrooms, plus a private rooftop deck with a jacuzzi and an additional 608 sq ft of outdoor space, where you can truly bask in the good life. Understated elegance is evident in the designer features throughout such as soaring 10 ft. smooth finish ceilings and drywall, contemporary baseboards and casings, Low E, impact resistant glass windows and doors, and frameless glass railings on the balconies and rooftop deck that maximize the city views. A private two-car garage opens to the foyer on the ground floor, with an in-suite elevator that accesses all three floors and rooftop deck, and a secluded bedroom for guests, with ensuite bathroom. The second level is the ideal gathering place, with an open concept great room plan, kitchen, two balconies facing east and west, and a powder room. The gourmet kitchen features imported Italian cabinetry, quartz counters, and sleek stainless-steel appliances, including a six-burner gas range for the chef. The third floor gracefully accommodates the stylish primary bedroom and second bedroom, both with ensuite bathrooms, and balconies, and there is a convenient laundry closet nestled between the bedrooms with full-size washer and dryer. On the rooftop, an outdoor oasis awaits with a jacuzzi hot tub, gas, and water connection, along with a privacy wall between the units. The Townhomes of Orange Club is an upscale community, with security cameras throughout the property and a 21-ft by 21-ft heated pool and sun lounge area for residents. The highly coveted location allows you to immerse yourself in the downtown Sarasota scene with its vibrant arts community, rich culinary experiences, charming boutiques, lively nightlife, year-round festivals and activities, Saturday farmer’s market, the Bayfront, and so much more.
Location
State FL
County Sarasota
Community Orange Club
Zoning DTE
Rooms
Other Rooms Great Room, Inside Utility
Interior
Interior Features Ceiling Fans(s), Eat-in Kitchen, Elevator, High Ceilings, Kitchen/Family Room Combo, Open Floorplan, Solid Surface Counters, Walk-In Closet(s)
Heating Central
Cooling Central Air
Flooring Carpet, Ceramic Tile
Furnishings Unfurnished
Fireplace false
Appliance Disposal, Dryer, Microwave, Range, Range Hood, Refrigerator, Washer, Water Softener
Laundry Inside, Laundry Closet, Upper Level
Exterior
Exterior Feature Balcony, Irrigation System, Other, Sliding Doors
Parking Features Garage Door Opener, Guest
Garage Spaces 2.0
Pool In Ground
Community Features Buyer Approval Required, Pool
Utilities Available Electricity Connected, Natural Gas Connected, Water Connected
Amenities Available Pool
Roof Type Built-Up
Attached Garage true
Garage true
Private Pool No
Building
Story 3
Entry Level Three Or More
Foundation Slab
Lot Size Range Non-Applicable
Sewer Public Sewer
Water Public
Architectural Style Contemporary
Structure Type Block, Stucco
New Construction false
Construction Status Financing,Inspections
Schools
Elementary Schools Southside Elementary
High Schools Sarasota High
Others
Pets Allowed Number Limit, Size Limit, Yes
HOA Fee Include Pool, Escrow Reserves Fund, Gas, Insurance, Maintenance Structure, Maintenance Grounds, Sewer, Trash, Water
Senior Community No
Pet Size Medium (36-60 Lbs.)
Ownership Condominium
Monthly Total Fees $839
Acceptable Financing Cash, Conventional
Listing Terms Cash, Conventional
Num of Pet 2
Special Listing Condition None
Read Less
Want to know what your home might be worth? Contact us for a FREE valuation!

Our team is ready to help you sell your home for the highest possible price ASAP

© 2024 My Florida Regional MLS DBA Stellar MLS. All Rights Reserved.
Bought with MICHAEL SAUNDERS & COMPANY






