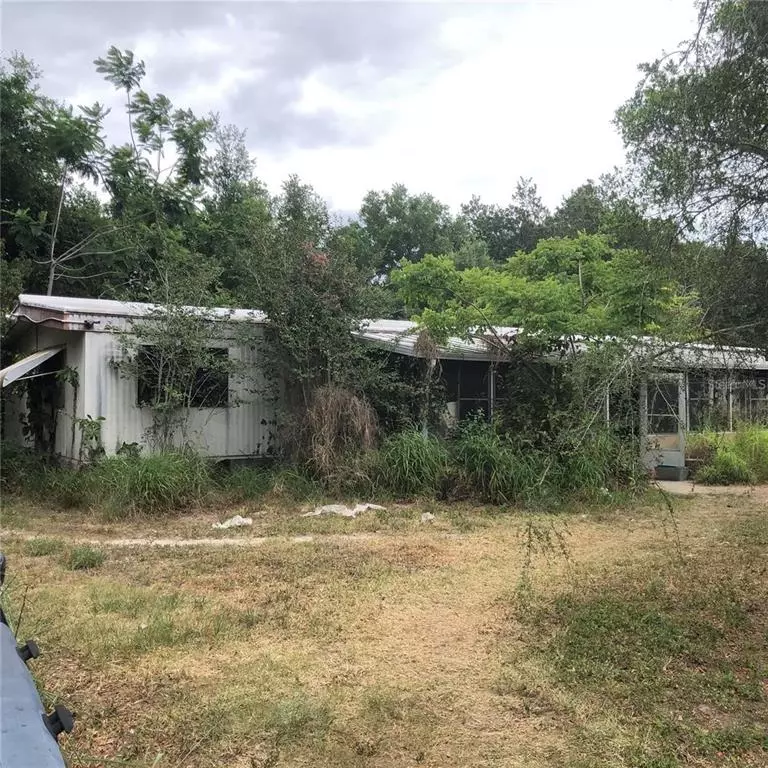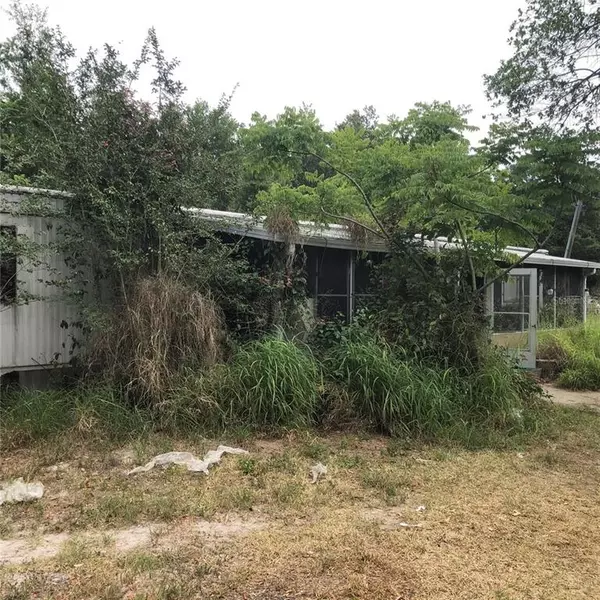$115,000
$125,000
8.0%For more information regarding the value of a property, please contact us for a free consultation.
4341 W DAVY ST Orlando, FL 32808
3 Beds
2 Baths
1,440 SqFt
Key Details
Sold Price $115,000
Property Type Manufactured Home
Sub Type Manufactured Home - Post 1977
Listing Status Sold
Purchase Type For Sale
Square Footage 1,440 sqft
Price per Sqft $79
Subdivision Willis R Mungers Land Sub
MLS Listing ID S5072572
Sold Date 04/24/23
Bedrooms 3
Full Baths 2
Construction Status No Contingency
HOA Fees $1
HOA Y/N No
Originating Board Stellar MLS
Year Built 1982
Annual Tax Amount $327
Lot Size 0.460 Acres
Acres 0.46
Property Description
This mobile home is located at 4341 Davy St, Orlando, FL. 32808. This property has 3 bedrooms and 2 bathrooms. The property lot size is 0.46 acres. The mobile home was built in 1982. Make your plan to re-imagine this property! All rooms have not been visually inspected. All room sizes approximated. Buyer is required to verify all room dimensions. No electricity. Currently no water service. No utilities have been tested or inspected. Buyer is responsible to have all utilities and mobile home structurally inspected and repaired where needed. All personal effects and/or furniture sold AS-IS - This home is offered AS-IS / TURNKEY. The seller will improve nothing on this property. Buyer will be responsible to pay 2023 property taxes with this purchase. Present Florida AS-IS FR-Bar contract with proof of financing. Use Showing Button. Combination lock box on site. All best and final offers will be reviewed quickly. Closing by Sunbelt Title Company, Sandlake Road, Orlando.
Location
State FL
County Orange
Community Willis R Mungers Land Sub
Zoning R-T-1
Rooms
Other Rooms Den/Library/Office, Family Room, Great Room
Interior
Interior Features Eat-in Kitchen, Master Bedroom Main Floor
Heating Central, Electric
Cooling Central Air
Flooring Laminate
Furnishings Turnkey
Fireplace false
Appliance None
Exterior
Parking Features Driveway, Off Street
Fence Chain Link, Fenced
Utilities Available Public, Sewer Available, Sewer Connected, Water Available, Water Connected
View Trees/Woods
Roof Type Other
Porch Other
Attached Garage false
Garage false
Private Pool No
Building
Lot Description City Limits, Paved
Story 1
Entry Level One
Foundation Crawlspace
Lot Size Range 1/4 to less than 1/2
Sewer Septic Tank
Water Well
Architectural Style Other
Structure Type Metal Frame, Metal Siding
New Construction false
Construction Status No Contingency
Schools
Elementary Schools Rosemont Elem
Middle Schools College Park Middle
High Schools Edgewater High
Others
Pets Allowed No
Senior Community No
Ownership Fee Simple
Acceptable Financing Cash, Conventional
Membership Fee Required None
Listing Terms Cash, Conventional
Special Listing Condition None
Read Less
Want to know what your home might be worth? Contact us for a FREE valuation!

Our team is ready to help you sell your home for the highest possible price ASAP

© 2025 My Florida Regional MLS DBA Stellar MLS. All Rights Reserved.
Bought with COLDWELL BANKER REALTY





