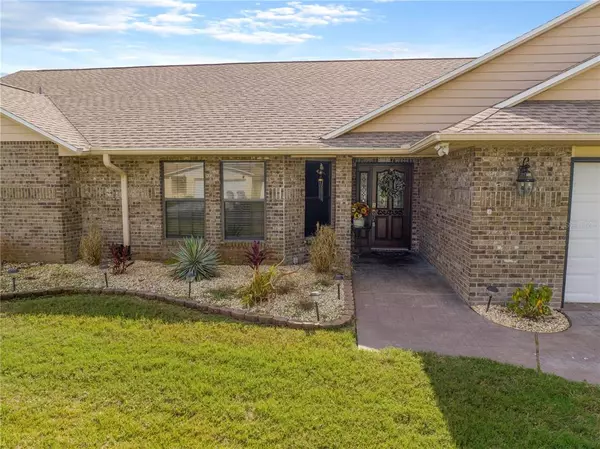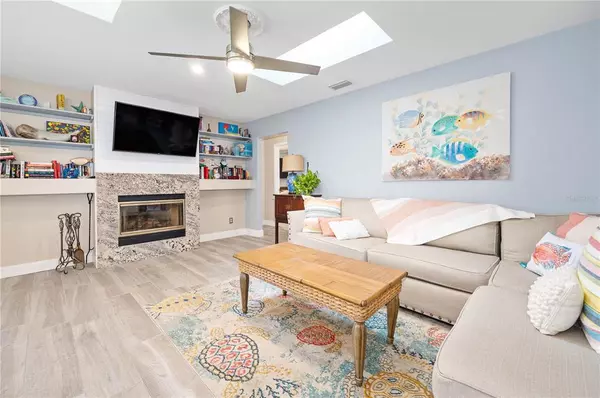$660,000
$679,900
2.9%For more information regarding the value of a property, please contact us for a free consultation.
30 CAPISTRANO DR Ormond Beach, FL 32176
3 Beds
3 Baths
2,028 SqFt
Key Details
Sold Price $660,000
Property Type Single Family Home
Sub Type Single Family Residence
Listing Status Sold
Purchase Type For Sale
Square Footage 2,028 sqft
Price per Sqft $325
Subdivision Capistrano By Sea
MLS Listing ID V4928191
Sold Date 04/25/23
Bedrooms 3
Full Baths 2
Half Baths 1
Construction Status Appraisal,Financing,Inspections
HOA Y/N No
Originating Board Stellar MLS
Year Built 1989
Annual Tax Amount $5,928
Lot Size 0.270 Acres
Acres 0.27
Lot Dimensions 106x112
Property Description
BACKUP OFFERS WELCOME. The most impeccable beachside POOL home currently on the market with over 2,000sf of living space perched up high on a 0.27-acre double lot. Come listen to the waves from your back yard hammock! Capistrano Drive is a highly sought-after, quiet, residential street in Ormond by the Sea with a beach walkover and seating area just at the top of the street. Situated just 500 steps to the beach and walking distance to the Halifax River kayak launch and fishing areas, 30 Capistrano Drive has everything you’re looking for and more: true brick construction, split bedroom floorplan, no flood zone, screen enclosed pool, 2016 roof, 2016 AC & duct work, 2023 water heater, brand new irrigation well with wireless rain sensor, updated pool mechanics, fenced yard, shed/workshop equipped with electricity, outdoor security lighting, water softener, all new cohesive tile flooring throughout, inside laundry, oversized 2-car garage, HUGE master suite and stunning high-end updates throughout.. just to name a few! The custom kitchen is exquisite with handmade soft-close wood cabinetry, seamless granite countertops, new stainless-steel appliances, deep pull-out drawers, large food pantry, double barrel sink, tile backsplash and two-level wraparound bar with ample seating. The kitchen overlooks one of two living areas that offers a wood burning fireplace accented by granite, shiplap, and custom bookshelves as well as three new skylights above and beautiful French doors that open up to the 26-ft. covered patio – perfect for a day by the pool. The 15x14 primary bedroom has direct pool access and through the pocket door is the inviting and luxurious primary bathroom with walk-in custom tile shower, 67” soaking tub, 72” double vanity with marble countertops and hard-wired mirror lighting, built-in Bluetooth speaker, walk-in closet, and separate water closet with toilet and bidet. Both guest rooms are large with ample closet space and share the second full bath that has also been tastefully remodeled to the same degree. The additional half bath serves both guest bedrooms as well as outdoor guests with direct access from the pool deck. The outdoor space is just as inviting as the interior with a screened in pool, 26-ft. covered patio with 72” outdoor fan, outdoor shower perfect for coming off the beach, direct pool/guest bath access, outdoor lighting, hammock, workshop/shed with electricity and fully fenced and irrigated lawn. This is easily one of the nicest homes in Ormond by the Sea, is in move-in ready condition and is priced for immediate sale.
All information and room sizes are intended to be accurate but cannot be guaranteed.
Location
State FL
County Volusia
Community Capistrano By Sea
Zoning 01R4
Rooms
Other Rooms Family Room
Interior
Interior Features Ceiling Fans(s), Eat-in Kitchen, Kitchen/Family Room Combo, Master Bedroom Main Floor, Skylight(s), Solid Surface Counters, Solid Wood Cabinets, Split Bedroom, Walk-In Closet(s), Window Treatments
Heating Central
Cooling Central Air
Flooring Ceramic Tile
Fireplaces Type Living Room, Wood Burning
Furnishings Negotiable
Fireplace true
Appliance Dishwasher, Dryer, Ice Maker, Microwave, Range, Refrigerator, Washer, Water Softener
Laundry Inside
Exterior
Exterior Feature French Doors, Irrigation System, Lighting, Private Mailbox, Storage
Parking Features Garage Door Opener, Oversized
Garage Spaces 2.0
Fence Fenced
Pool In Ground, Screen Enclosure
Utilities Available Cable Connected, Electricity Connected, Sewer Connected, Sprinkler Well, Street Lights, Water Connected
Roof Type Shingle
Porch Covered, Front Porch, Patio, Rear Porch, Screened
Attached Garage true
Garage true
Private Pool Yes
Building
Lot Description In County, Irregular Lot, Landscaped, Oversized Lot, Paved, Unincorporated
Story 1
Entry Level One
Foundation Slab
Lot Size Range 1/4 to less than 1/2
Sewer Septic Tank
Water None
Structure Type Brick
New Construction false
Construction Status Appraisal,Financing,Inspections
Others
Senior Community No
Ownership Fee Simple
Acceptable Financing Cash, Conventional, FHA, VA Loan
Listing Terms Cash, Conventional, FHA, VA Loan
Special Listing Condition None
Read Less
Want to know what your home might be worth? Contact us for a FREE valuation!

Our team is ready to help you sell your home for the highest possible price ASAP

© 2024 My Florida Regional MLS DBA Stellar MLS. All Rights Reserved.
Bought with GREATER ORMOND BEACH REALTY, U






