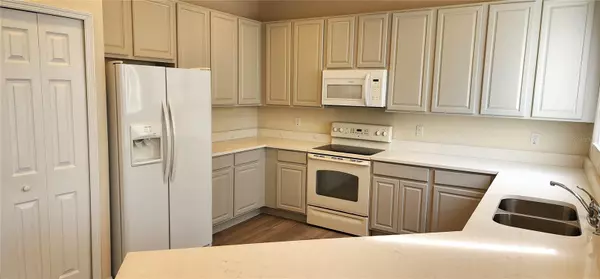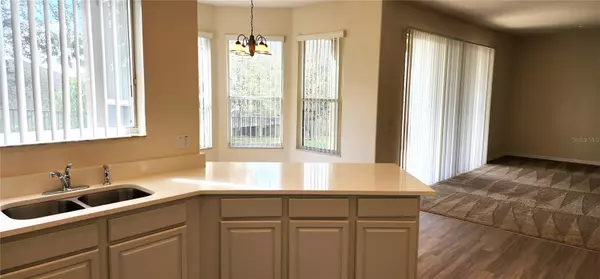$480,000
$499,000
3.8%For more information regarding the value of a property, please contact us for a free consultation.
12824 CLOVERDALE LN Clermont, FL 34711
4 Beds
3 Baths
2,984 SqFt
Key Details
Sold Price $480,000
Property Type Single Family Home
Sub Type Single Family Residence
Listing Status Sold
Purchase Type For Sale
Square Footage 2,984 sqft
Price per Sqft $160
Subdivision Overlook At Lake Louisa Ph 01
MLS Listing ID O6093165
Sold Date 05/11/23
Bedrooms 4
Full Baths 2
Half Baths 1
Construction Status Appraisal
HOA Fees $31/ann
HOA Y/N Yes
Originating Board Stellar MLS
Year Built 2006
Annual Tax Amount $4,621
Lot Size 8,712 Sqft
Acres 0.2
Property Description
Welcome home to this spacious two story, 4 bedroom, 2.5 bathroom home in the Overlook at Lake Louisa community in Clermont. New roof in 2022! Freshly sealed and painted on the exterior, new carpet and LVP flooring! This home has a lot of space and is ready for you to move in! The first floor features a Living Room and Dining Room combination, large kitchen with all appliances, breakfast nook and family room leading to the covered lanai. The second floor has all the bedrooms. The master suite features a large bedroom with attached bonus space perfect for an office or workout room and attached private bathroom. There is a nice view of Lake Louisa from the Master Suite. Three additional bedrooms and a family bathroom finish the second floor. The community is close to US27, SR50, beautiful Lake Louisa and lots of shopping, restaurants, and more. Qualified buyers can buy this home and receive up to 5% (Not to exceed $25,000) of the loan amount toward down payment and closing costs if they qualify fot the Florida Hometown Heroes Down Payment Assistance Program!
Location
State FL
County Lake
Community Overlook At Lake Louisa Ph 01
Zoning R-6
Interior
Interior Features Ceiling Fans(s), Living Room/Dining Room Combo, Master Bedroom Upstairs, Thermostat
Heating Heat Pump
Cooling Central Air
Flooring Carpet, Ceramic Tile, Vinyl
Fireplace false
Appliance Dishwasher, Disposal, Dryer, Electric Water Heater, Microwave, Range, Refrigerator, Washer
Laundry Laundry Room
Exterior
Exterior Feature Irrigation System, Sidewalk
Garage Spaces 2.0
Utilities Available Cable Available
Roof Type Shingle
Attached Garage true
Garage true
Private Pool No
Building
Entry Level Two
Foundation Slab
Lot Size Range 0 to less than 1/4
Sewer Public Sewer
Water Public
Structure Type Block, Stucco
New Construction false
Construction Status Appraisal
Schools
Elementary Schools Pine Ridge Elem
Middle Schools Windy Hill Middle
High Schools East Ridge High
Others
Pets Allowed Yes
Senior Community No
Ownership Fee Simple
Monthly Total Fees $31
Acceptable Financing Cash, Conventional, FHA, VA Loan
Membership Fee Required Required
Listing Terms Cash, Conventional, FHA, VA Loan
Special Listing Condition None
Read Less
Want to know what your home might be worth? Contact us for a FREE valuation!

Our team is ready to help you sell your home for the highest possible price ASAP

© 2024 My Florida Regional MLS DBA Stellar MLS. All Rights Reserved.
Bought with RE/MAX PRIME PROPERTIES





