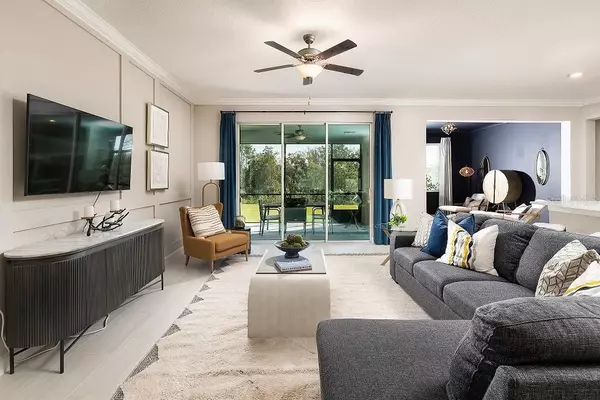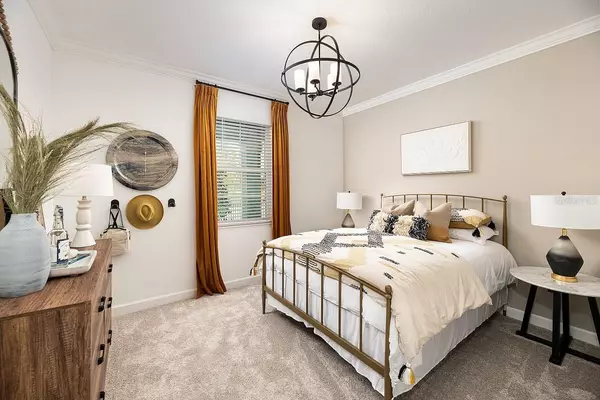$415,480
$415,480
For more information regarding the value of a property, please contact us for a free consultation.
19422 FOREST GARDEN CT Brooksville, FL 34601
2 Beds
2 Baths
1,683 SqFt
Key Details
Sold Price $415,480
Property Type Single Family Home
Sub Type Single Family Residence
Listing Status Sold
Purchase Type For Sale
Square Footage 1,683 sqft
Price per Sqft $246
Subdivision Southern Hills Plantation Ph 2
MLS Listing ID T3419448
Sold Date 05/30/23
Bedrooms 2
Full Baths 2
Construction Status Financing
HOA Fees $456/mo
HOA Y/N Yes
Originating Board Stellar MLS
Year Built 2023
Annual Tax Amount $1,806
Lot Size 10,454 Sqft
Acres 0.24
Property Description
Under Construction. Enjoy your pond view in the Morningtide, a two bedroom 1,683 square foot home. Watch the sunrise on your covered porch, or admire the view as you relax on your lanai. A flex room provides extra space, whether you want a place for guests or to house your personal library. The state-of-the-art kitchen offers a gas stove, great for energy-saving. Southern Hills is a gated masterplan community located in Brooksville, FL. Surrounded by beautiful rolling hills and panoramic views, homeowners experience lavish resort-style living with luxurious amenities such as a pool and fitness center, as well as the opportunity to become a member of the private 18-hole Pete Dye Signature Golf Course and resort-style Golf Clubhouse. The local area is rich with great breweries, wineries and dining options, along with gorgeous hiking and biking trails in nearby nature preserves and parks. Interior photos disclosed are different from the actual model being built.
Location
State FL
County Hernando
Community Southern Hills Plantation Ph 2
Zoning PD
Rooms
Other Rooms Den/Library/Office, Family Room, Inside Utility
Interior
Interior Features Other
Heating Central
Cooling Central Air
Flooring Carpet, Ceramic Tile
Fireplace false
Appliance Dishwasher, Disposal, Dryer, Microwave, Range, Refrigerator, Washer
Exterior
Exterior Feature Sliding Doors
Garage Spaces 2.0
Community Features Deed Restrictions, Pool
Utilities Available Cable Available
Roof Type Shingle
Attached Garage true
Garage true
Private Pool No
Building
Lot Description Sidewalk, Paved
Entry Level One
Foundation Slab
Lot Size Range 0 to less than 1/4
Builder Name LENNAR
Sewer Public Sewer
Water None
Architectural Style Contemporary
Structure Type Block, Stucco
New Construction true
Construction Status Financing
Others
Pets Allowed Yes
HOA Fee Include Pool
Senior Community No
Ownership Fee Simple
Monthly Total Fees $551
Acceptable Financing Cash, Conventional, FHA, VA Loan
Membership Fee Required Required
Listing Terms Cash, Conventional, FHA, VA Loan
Special Listing Condition None
Read Less
Want to know what your home might be worth? Contact us for a FREE valuation!

Our team is ready to help you sell your home for the highest possible price ASAP

© 2025 My Florida Regional MLS DBA Stellar MLS. All Rights Reserved.
Bought with LENNAR REALTY





